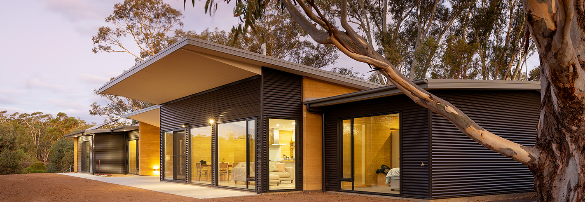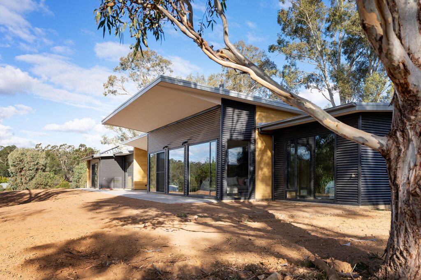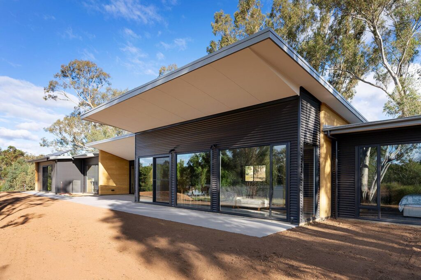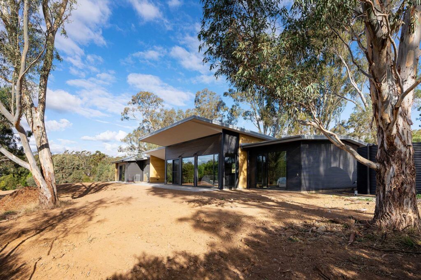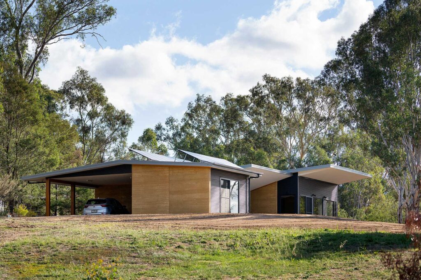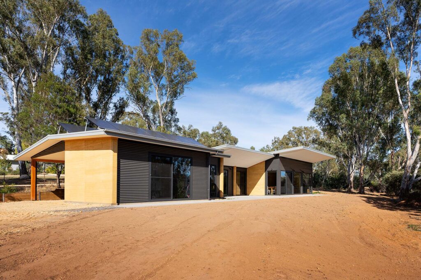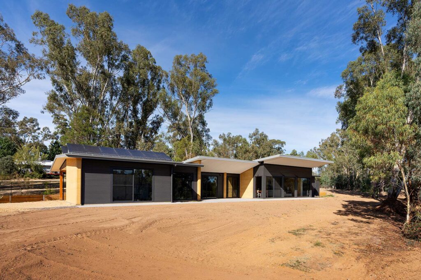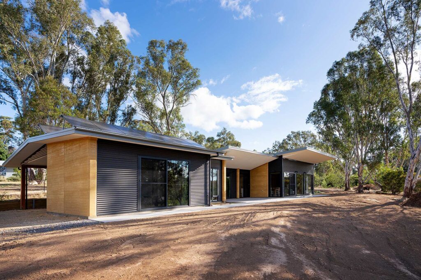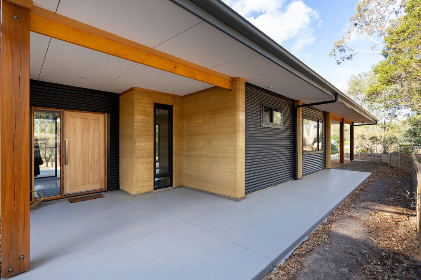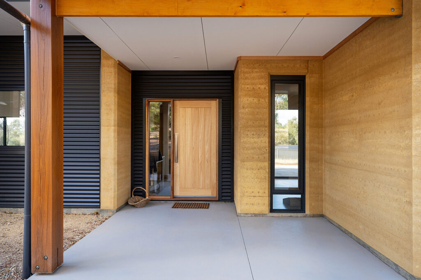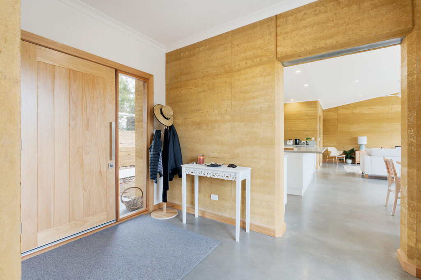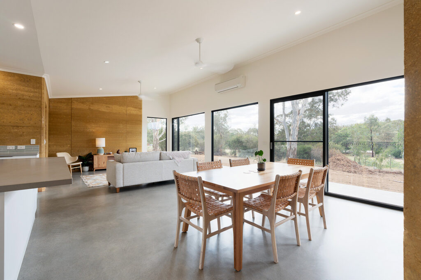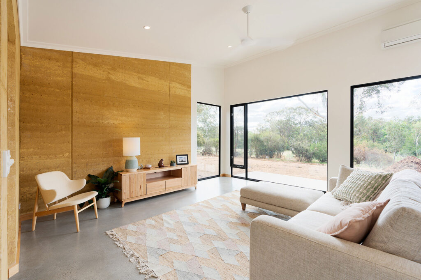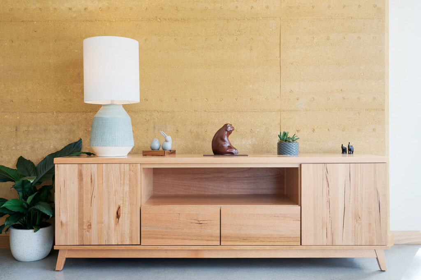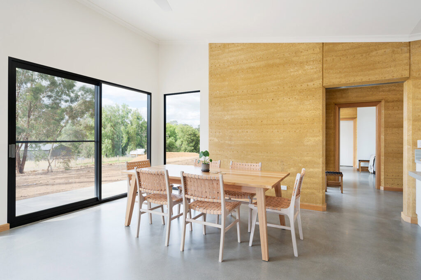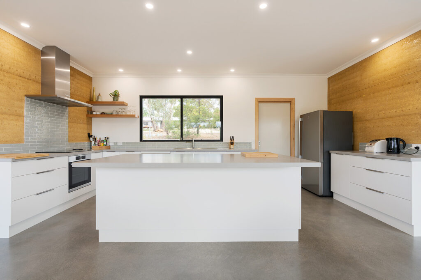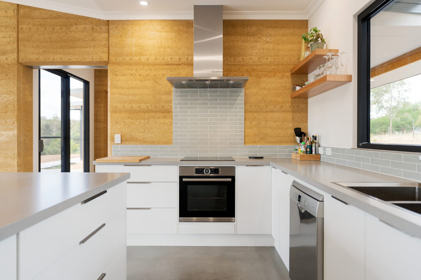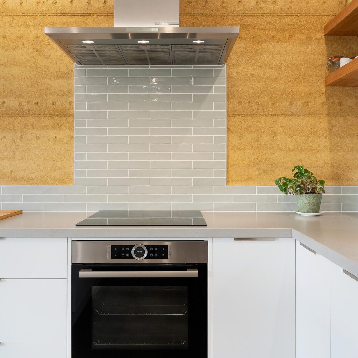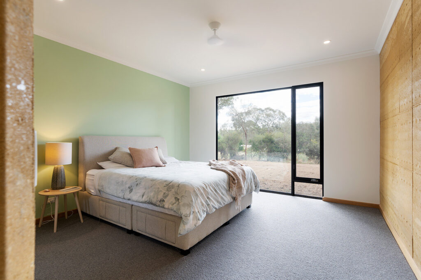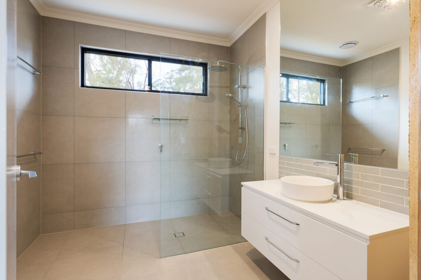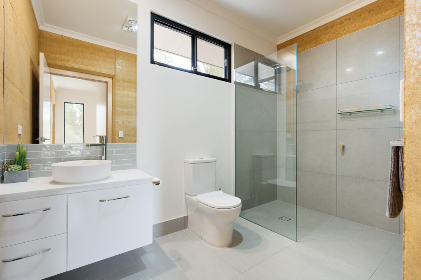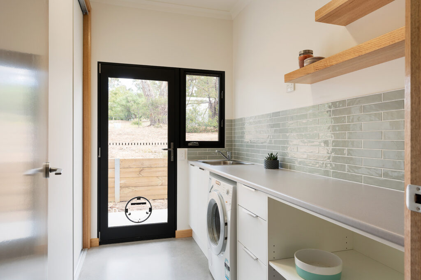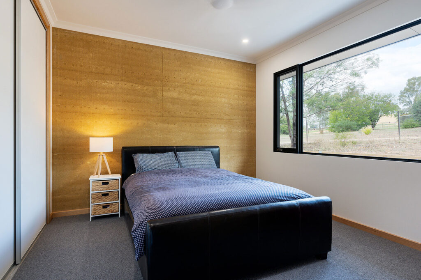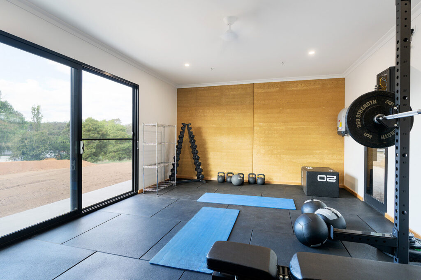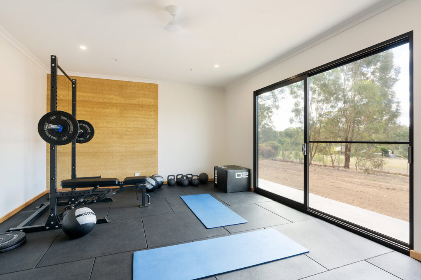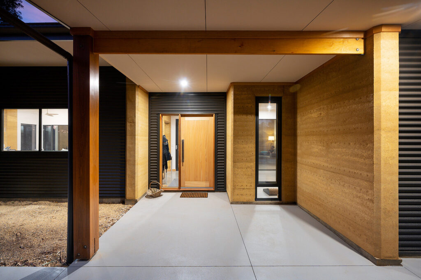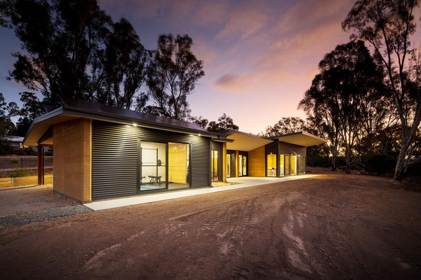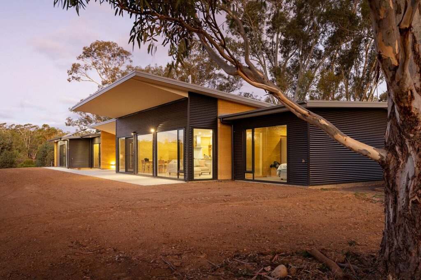Moving from the inner suburbs of Melbourne, these clients wanted a modern, minimalistic eco home. A home that was quiet and comfortable.
Design Priorities
The clients wanted a contemporary energy-efficient design. Full of healthy natural lighting and functional effective spaces. Something modern and minimalistic, while maintaining a connection to the land.
The design for this home was driven by:
- solid solar passive principles
- our understanding of the features and constraints of the site
- emphasising quality and our client’s priorities and budget for their new home.
The solar passive design includes expansive north windows, allowing light to fill the home all day. We worked to achieve maximum winter sun ingress with minimal direct summer sun through careful design of correct eave overhang. This also works to create a naturally consistent and comfortable temperature throughout the seasons.
Achieving a modern and minimalistic space
Firstly, working to achieve the bright, light and open feel inherent in modern and minimalistic spaces, we incorporated large double glazed windows to the north. To capitalise on this, all main living spaces were designed to the north. This included the master bedroom, open plan kitchen/living/dining, second living space/TV room, home gym and the clients home office.
Secondly, the light Haymes Organic 1 paint and natural tones of the rammed earth work together, creating a neutral and bright space. When paired with the soft greys of the salt and pepper light grind matte finished polished concrete floors, the space lends itself to a modern and minimalistic feel.
Finally, it was important to maintain a strong theme of neutral tones throughout the rest of the colour choices, including:
- ‘Simply Grey’ Tech Lab Evo wall and floor tiles in the ensuite and main bathroom.
- A pop of colour from the Haymes ‘Chlorophyll’ on the master bedroom feature wall and the Aria ‘Sage’ Gloss subway tiles utilised for the bathroom, ensuite, laundry, pantry and kitchen splashbacks
- Turfmaster 100% wool ‘Dark Pumice’ SIROCCO carpets
- ‘Raw Concrete’ Caesarstone bench tops
Unique Attributes
This modern, minimalistic eco home features 152m2 of natural rammed earth walls. We designed the majority to be internal thermal mass walls, maximising on the solar passive gain.
Duel benefits are provided by the cantilevered skillion and gable roof lines. They achieve a stunning appearance, and also provide practical functionality. Angled to allow for a large 5.1 KW Solar PV array, they also provide covered protection from rain and summer sun for the northern undercover outdoor entertaining area.
Additional unique attributes include:
- A home gym
- Second living space for TV/entertainment
- Home office, which was designed with versatility to later be used as a third bedroom
- Walk-in pantry

