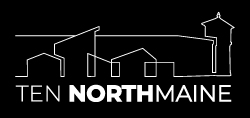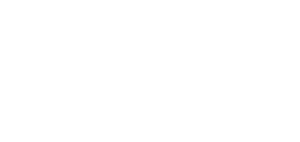Available Sustainable House and Land Packages
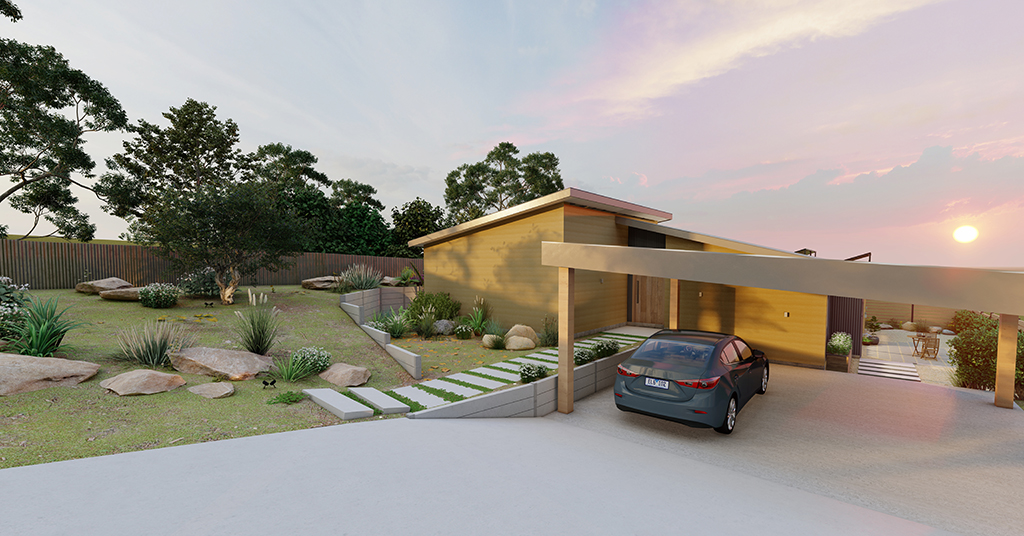
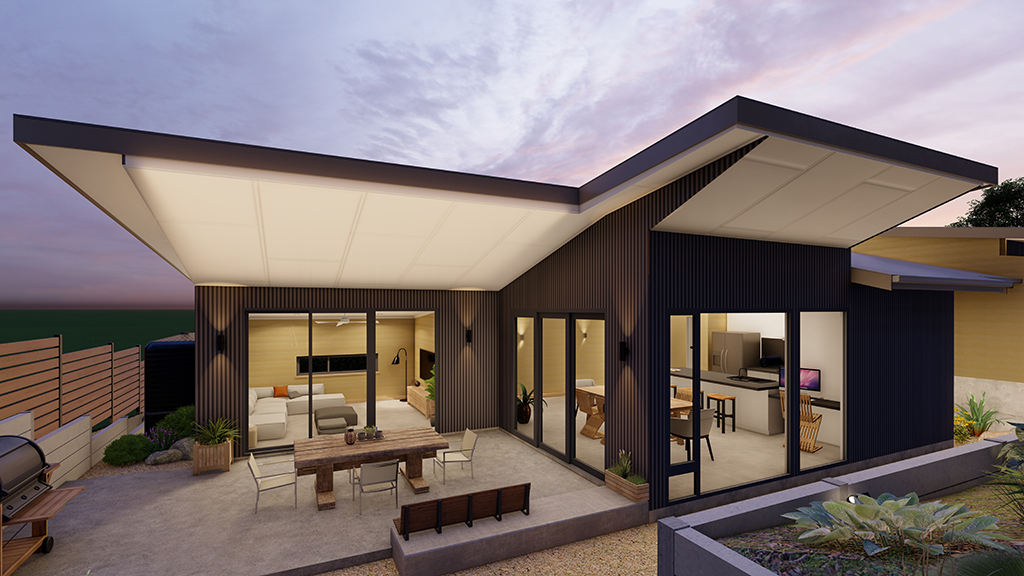
Sustainable Living in the Heart of Castlemaine
Design
Discover the essence of sustainable living in the heart of Castlemaine with this exceptional house and land package. Lot 5, 80 Farnsworth St Castlemaine is part of our exclusive, environmentally sustainable ten lot subdivision.
Designed by award-winning local builders, Lot 5 offers a modern split-level three-bedroom haven, crafted for high-quality, eco-conscious living.
As you step into the home, an entrance featuring the natural textures of Rammed Earth walls welcomes you. The open-plan kitchen and dining area features a walk-in pantry with ample shelving and benchtop workspace, spacious kitchen benches and a study nook. Continuing down three Vic Ash stairs to a sunken living room, a quiet retreat with expansive windows offers views to a generous undercover northern alfresco entertaining area.
The primary suite is a sanctuary in itself, boasting a walk-in robe, ensuite with a large shower, vanity, and toilet, and direct access to a private north-facing courtyard. Stepping down to the southern side of the home, two additional spacious bedrooms with built in robes, a separate laundry, and main bathroom with a shower, bath and separate toilet complete this thoughtful design.
A Rammed Earth home stands apart from any other home you’ve experienced before. It offers natural temperature control and soundproofing, creating a sense of serenity and cosiness. To experience this for yourself, book a visit today to see our display home.
Make it Your Home
The home includes high-quality fittings and finishes, also offering flexibility to customise fixtures, appliances, colours, and floor finishes to make this home uniquely yours. Contact us to explore the possibilities within the costed price and discover what enhancements may involve additional costs.
Lot size: 550m2
Dwelling size: 181m2
Total under-roof area: 230m2
Location
Conveniently situated near Castlemaine’s CBD and train station, this residence offers easy access to amenities while preserving a serene lifestyle.
Builders
Local builders Eco Sustainable Homes will bring their focus on quality and sustainability to constructing this one-of-a-kind design, offering you a unique and environmentally conscious home. To find out more about Lot 5 and book an appointment to visit our display home, contact us today.
SAVE ON STAMP DUTY
The Floor Plan
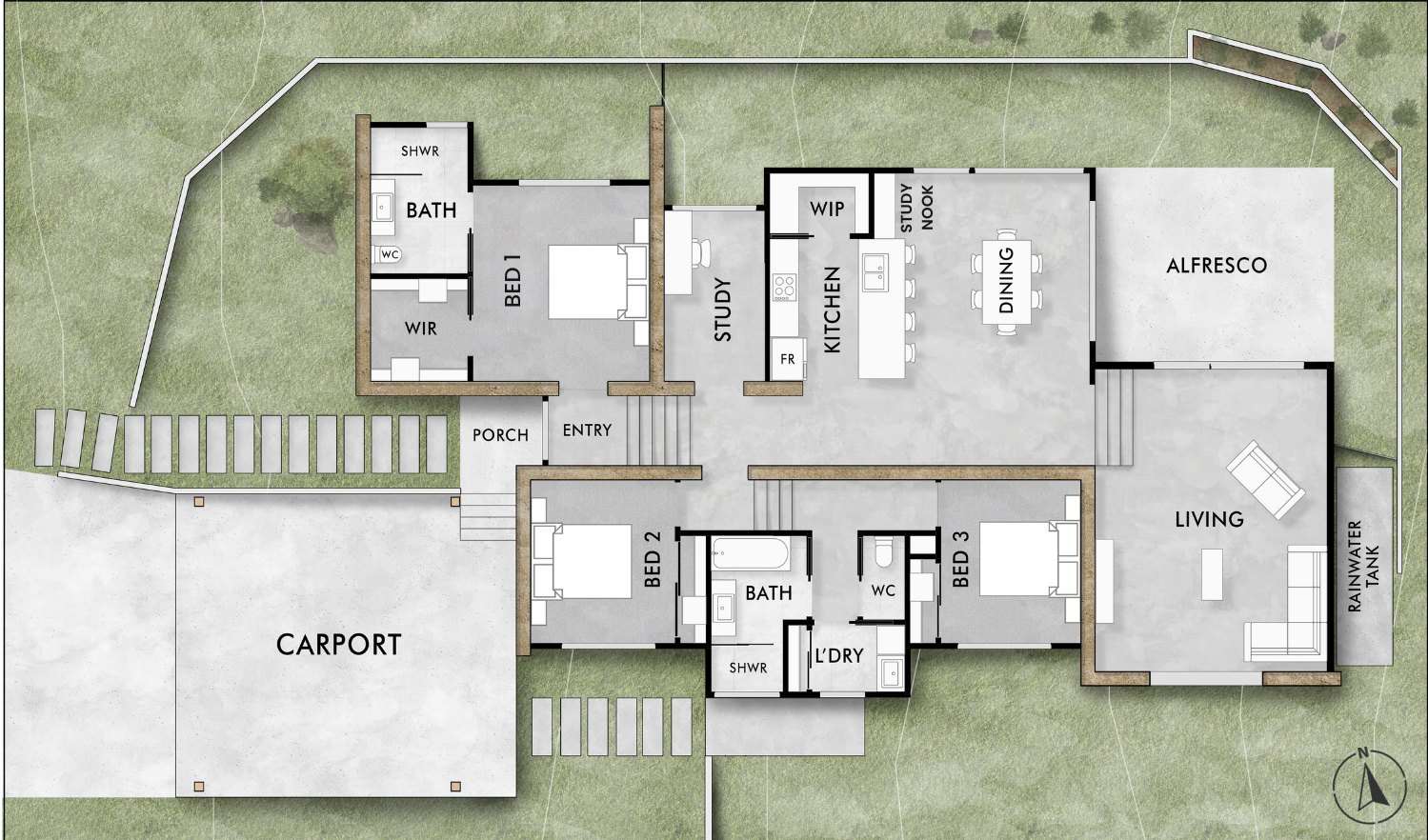
About the Design
- 3 Bedrooms
- 2 Bathrooms
- Separate study and study nook
- Walk in Pantry
- Spacious Northern outdoor entertaining
- Double carport
- Open plan kitchen/dining
- Separate split-level living room
Sustainable Features
- Solar passive design
- High thermal mass low maintenance rammed earth walls
- Low maintenance Colorbond metal cladding
- Thermally improved aluminum double glazed windows
- An 11,000lt Kingspan rainwater storage tank
- 6.56kw solar system
- Stiebel Eltron 300lt Heat pump hot water service
- Daikin premium inverter ducted air conditioning
- Ceiling fans
- Cross flow ventilation
- Quality insulation
Eco Sustainable Homes Testimonials
Find out more about award winning builders Eco Sustainable homes
External Renders
Internal Renders
About the area
Enjoy the benefits of a slower pace of life, while still being within easy reach of Melbourne via train or car.
Castlemaine offers the perfect escape from the hustle and bustle of city life. We have a vibrant and active community, rich history, and stunning natural surroundings. The township has over 20 cafes and eateries, regular markets, and cultural events such as the Castlemaine State Festival. So, you’ll always find something to do! Castlemaine is fast becoming a sustainable living hub, making it an excellent choice for those looking to live a more environmentally friendly lifestyle.
The Bromley Collection Museum is positioned opposite Ten NorthMaine across Bowden St, in the newly reimagined Old Castlemaine Gaol. A short 900m walk to The Mill and Botanical Gardens, and only 1km away from Castlemaine’s CBD, Ten NorthMaine offers easy access to everything you could be looking for.
