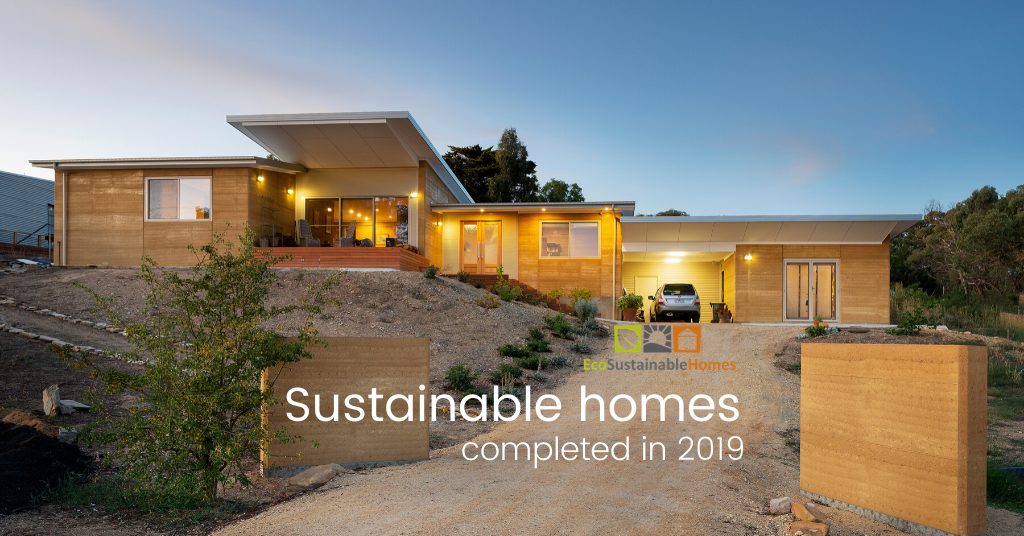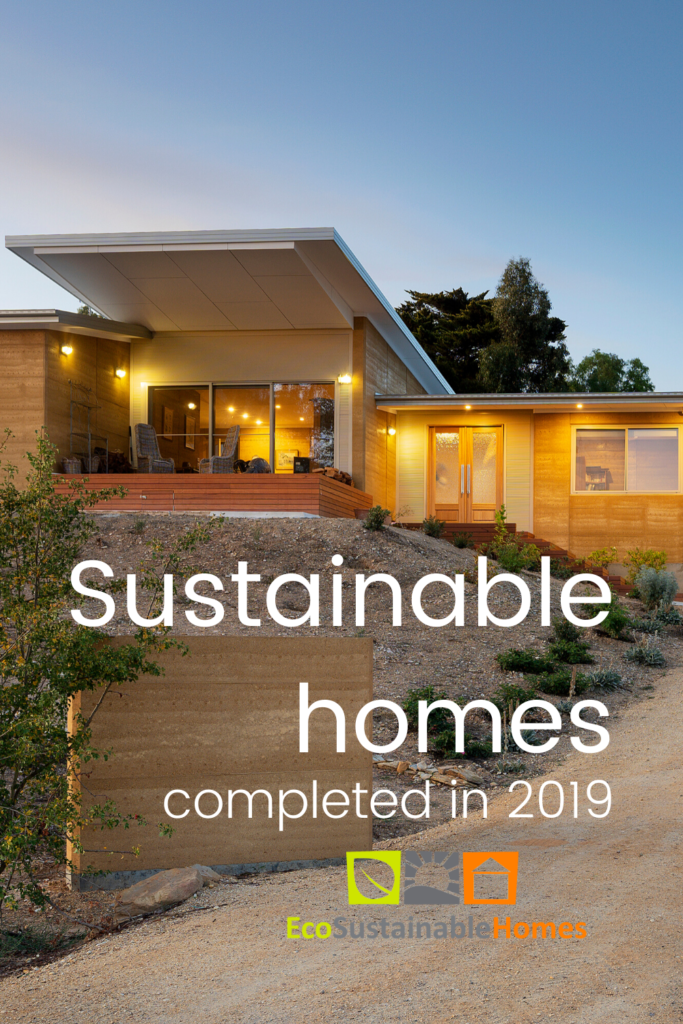It was a busy year!
2019 was a big year for Eco Sustainable Homes, we completed quite a few projects.
Our most recent four have been in Castlemaine, Yapeen and two in Chewton. To learn more about these projects and see the completed homes, keep reading!

Contemporary design on a challenging Castlemaine site
Project Priorities
This home was to be eco-friendly and require minimal maintenance. Our client wanted a home which was nice and cool in summer and very warm in winter.
Our client also wanted to ensure his home captured the site’s views across Castlemaine to Mount Alexander. Due to the natural slope of the property, we designed a split-level home. The large south-facing windows capture the view and the north facing windows work with them to achieve solar passive gain.
Incorporation of hardwood floors throughout the majority of the home was also important to our client.
Sustainable Features
- 6.4KW solar PV system
- Solar passive design
- 10,350LT Kingspan rainwater storage tank
- Internal and external rammed earth walls
- 302LT Stiebel Eltron solar hot water heat pump
- COLORBOND steel cladding
Unique Attributes
- Hardwoods solid timber floors
- Attached studio workshop
- Italian made porcelain tiles
- Walk-in pantry
- Cantilevered roof style
Spacious retirement home – lots of room for hobbies!
Project Priorities
The priority for these clients was to have a low maintenance home. They didn’t want their new home to feel out of place, instead it was to be in harmony with the landscape.
They wanted a quality sustainable home that incorporated rammed earth. And had many versatile specialty spaces and rooms for hobbies.
While this project was a retirement home, it was by no means a small house. Coming in at 346 square meters (not including the carport!), the design was of great importance. We worked to ensure the new house meshed with the surrounding landscape.
Sustainable Features
- Solar passive design
- 302LT Stiebel Eltron solar hot water heat pump
- COLORBOND steel cladding
- 6.5KW solar PV system
- 130,000LT Aqualine rainwater storage tank
Unique Attributes
- Custom made Blackwood Timber joinery throughout
- Home office
- Model train room
- Sewing cupboard
- Walk-in pantry
- Wine cellar
- Solid hardwood timber doors throughout
- Sugar Gum timber posts
Tranquil eco-friendly Chewton home
Project Priorities
Working with our clients from design through to completion, we were able to achieve their brief of an open plan home. It was to be functional to their needs and compliment the land. Maintaining energy-efficiency, sustainability and minimal maintenance.
Sustainable Features
- Internal and external rammed earth walls
- Solar passive design
- 220LT Stiebel Eltron solar hot water heat pump
- COLORBOND steel cladding
- 58,640LT Sirius Steel Rhino rainwater storage tank
Unique Attributes
- Semi-gloss finish polished concrete floors
- Custom-made kitchen joinery
- Akril Select – ‘Blur’ kitchen splash back
- Separate room for library
From the city to Yapeen, a first new home
Project Priorities
Our clients wanted a simple design for their new home. A home that was modern, while remaining down-to-earth and connected to the land.
They wanted their new home to be energy efficient, full of healthy natural lighting and functional effective spaces. This new home was to be quiet and comfortable.
Sustainable Features
- Internal and external rammed earth walls
- 5KW solar PV system
- 302LT Stiebel Eltron solar hot water heat pump
- Solar passive design
- 46,158LT Kingspan rainwater storage tank
Unique Attributes
- Matt-finish polished concrete floors
- Custom-made kitchen joinery
- Walk-in pantry
- Sugar Gum timber posts
- Two living spaces
- Home gym
Ready for 2020!
With all of our 2019 homes completed and handed over, we’re moving forward with all the new and exciting projects we have lined up for 2020!
Share on Pinterest:





















































