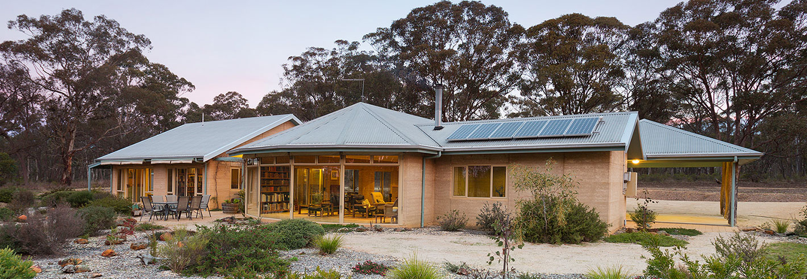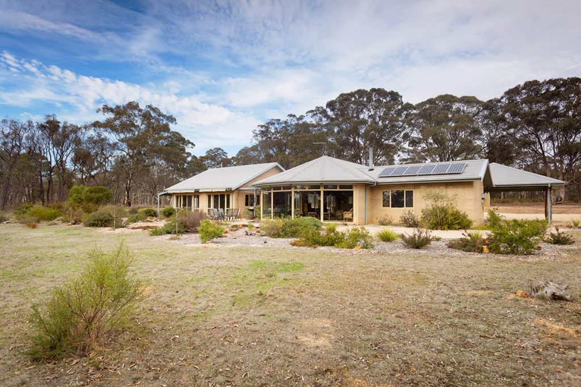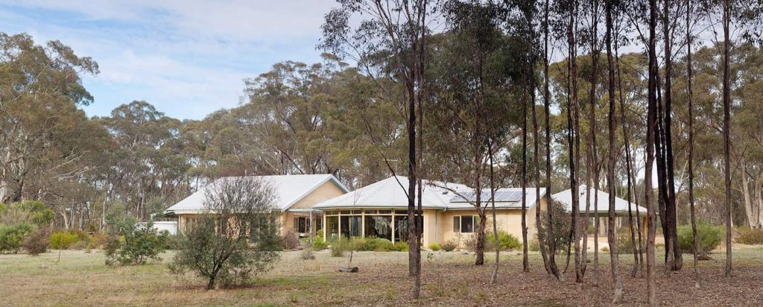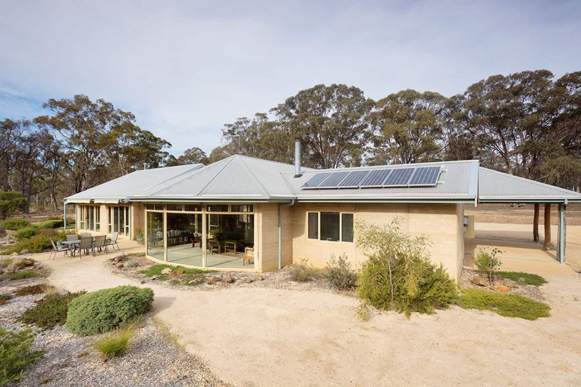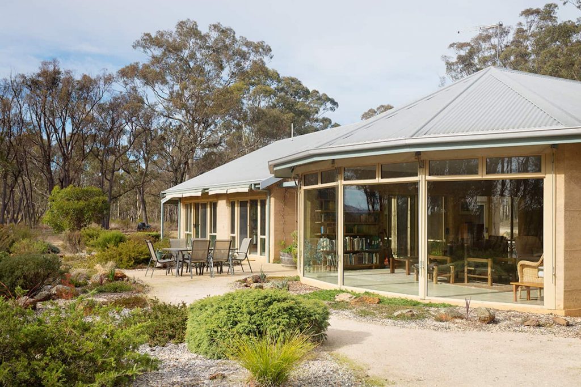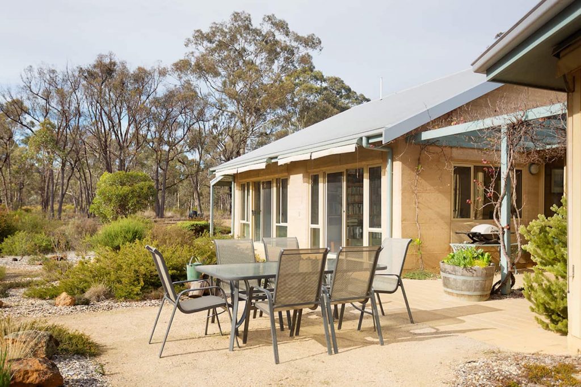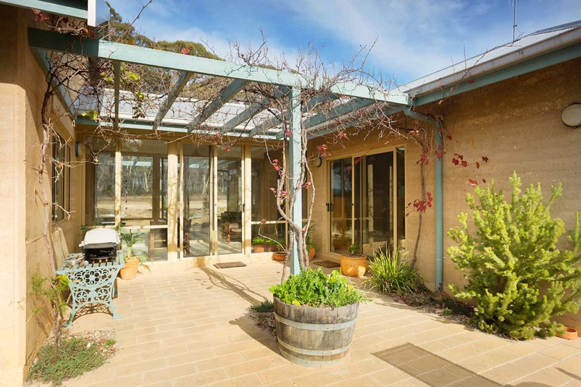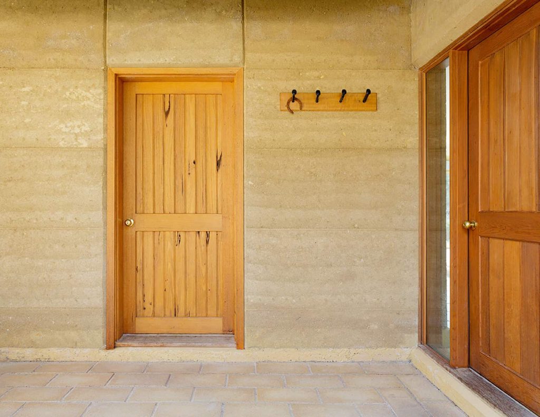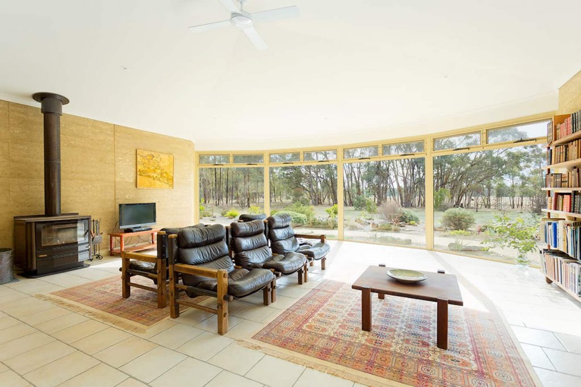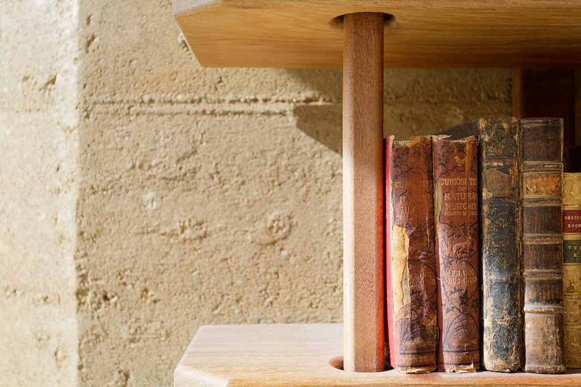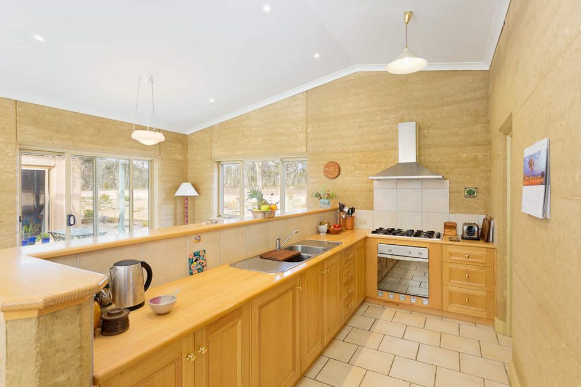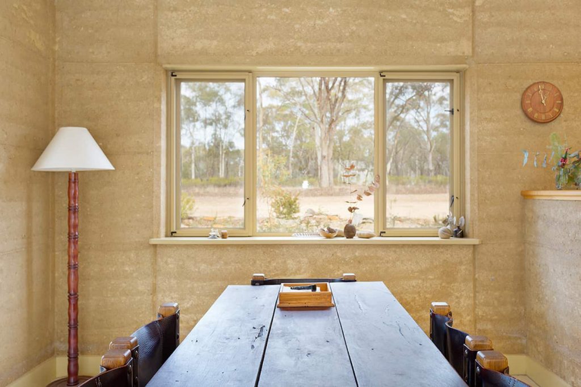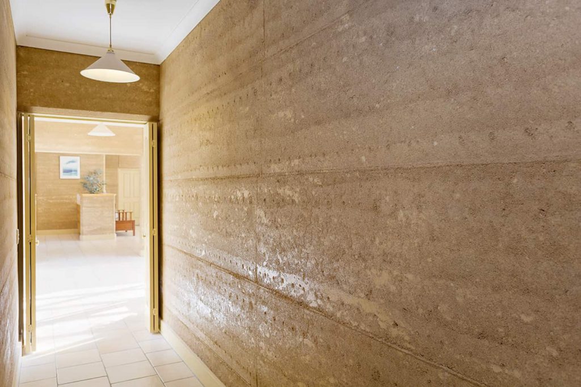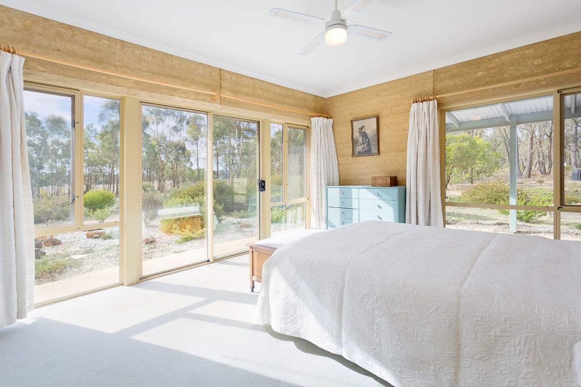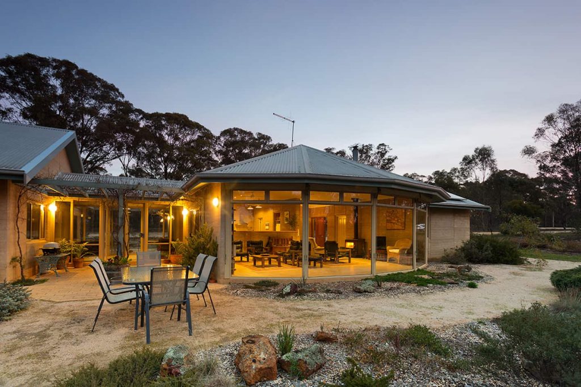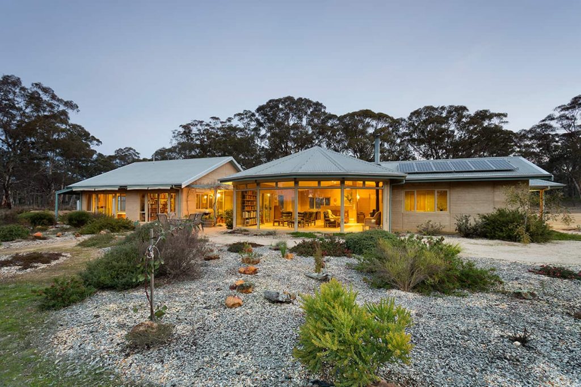A finalist in Master Builders Association Awards in both Sustainability and Best Custom Built Home, this beautiful, solar passive home is designed to sit in harmony with its peaceful surroundings and the earth from which it was formed.
This outstanding award-winning 4 bedroom home is set in 50 acres of high conservation value bushland.
Light Filled
The brief was to design and build a light-filled, solar-passive, energy efficient and low-maintenance, house which brought the outside in.
The house is north facing allowing winter sun to flood and warm the rooms. The sculptural, thermal mass of the rammed-earth walls are both timeless and ecofriendly, conserving heat in winter and absorbing heat in summer.
Summer heat control is achieved by the insulating value of the rammed earth walls used throughout the home, ceiling fans in all rooms, tiled slab floors, casement windows designed to scoop breezes, and vine covered courtyards.
Bringing the Outside in
Extensive use of double glazed windows and sliding doors brings light and the outside environment into every room. The two courtyards provide year-round eating and sitting areas, shaded in summer but allowing winter sun penetration. All rooms have external access to the garden or courtyards.
The well-designed kitchen has a very large walk-in pantry. There are 4 bedrooms, all with full length windows and doors. The family bathroom has a curved glass walled shower and an adjacent third toilet.
The large living room and dining area has a solid wood heater, and a wall of floor-to-ceiling windows giving panoramic views across the native garden to old growth gums and the hills beyond.
A feed-back to grid solar system substantially reduces electricity costs. The ample water supply comes from a very large 75,000 litre rainwater tank and a house dam, one of two on the property.
Resources
Follow this link to find out more about:
Rammed Earth feature walls

