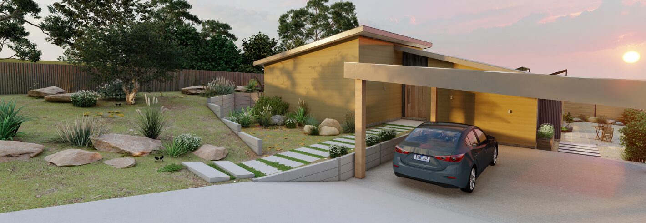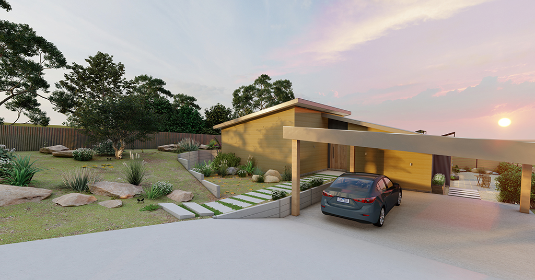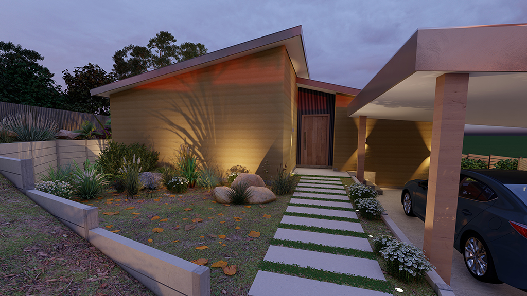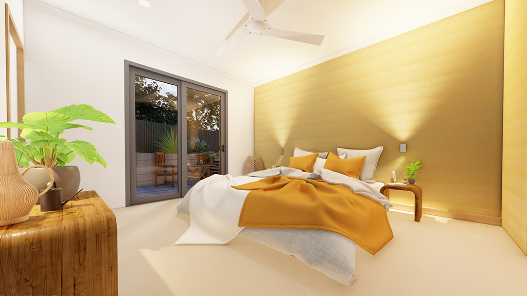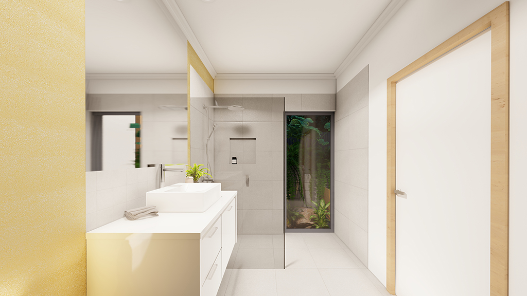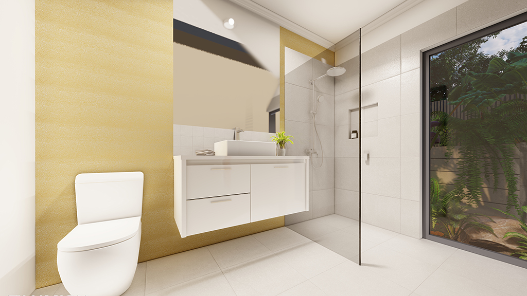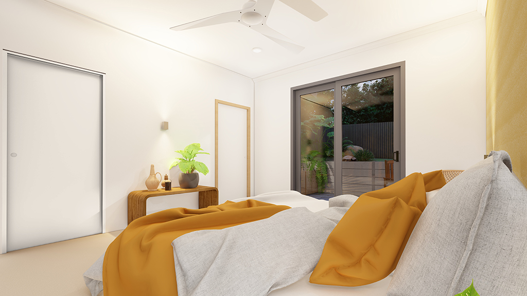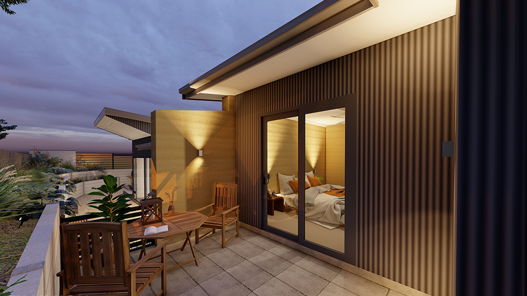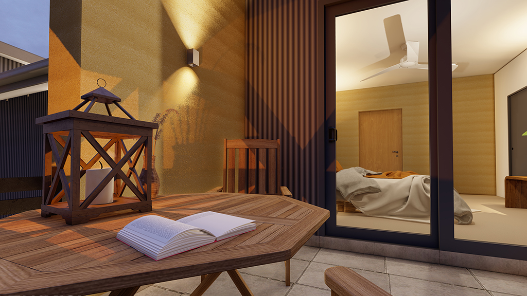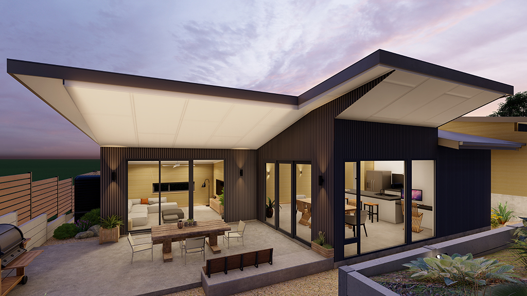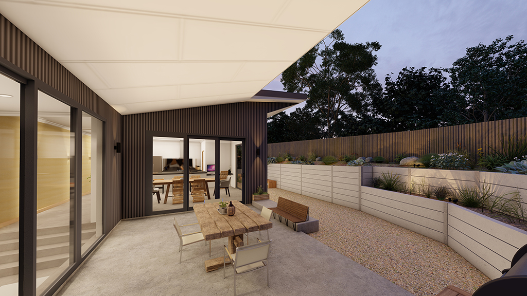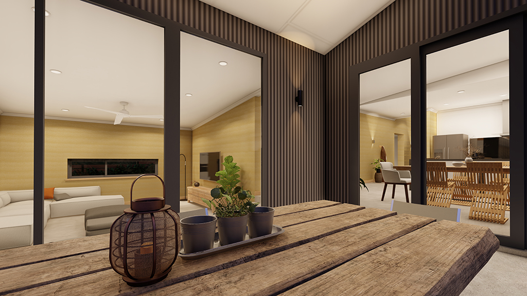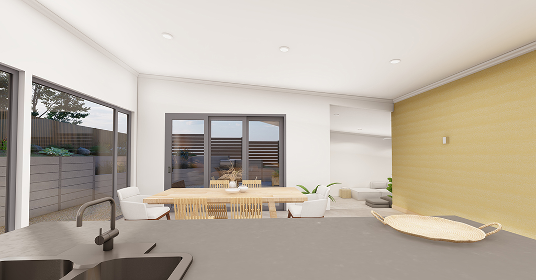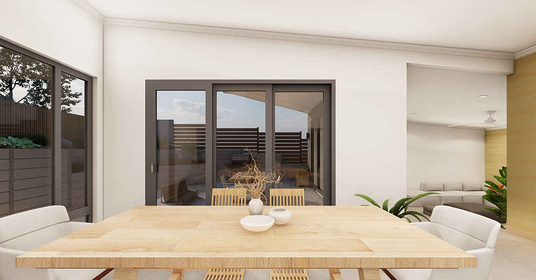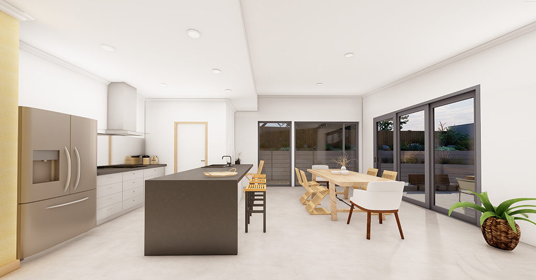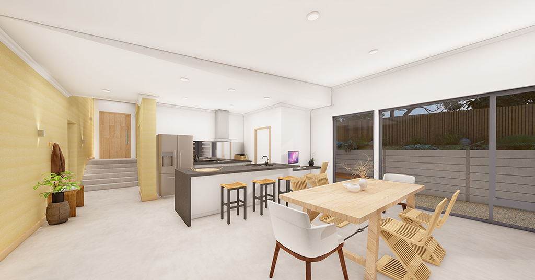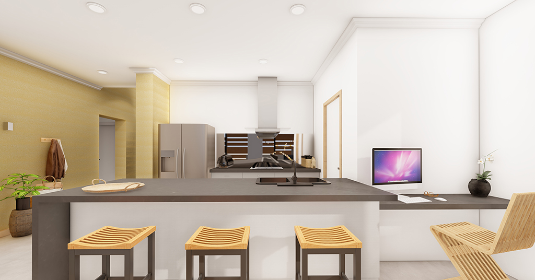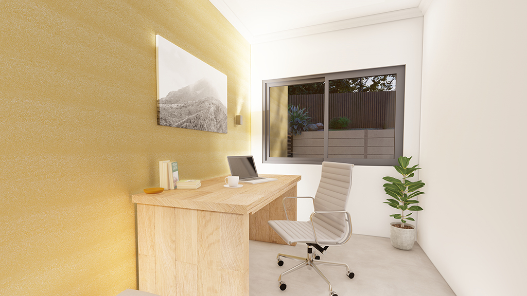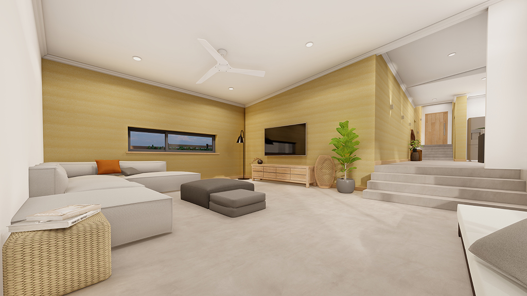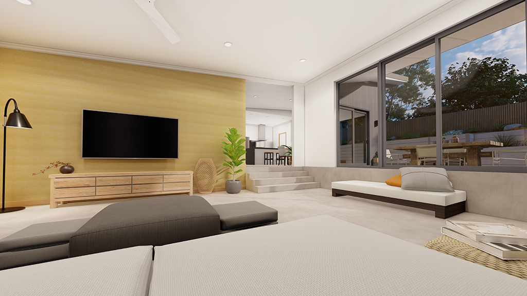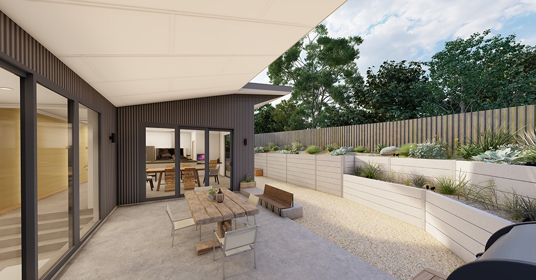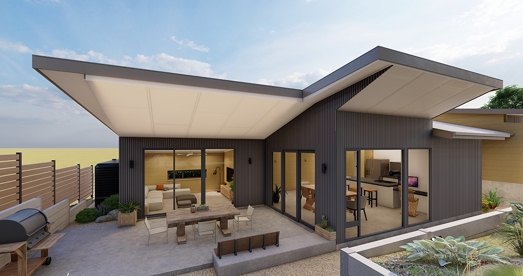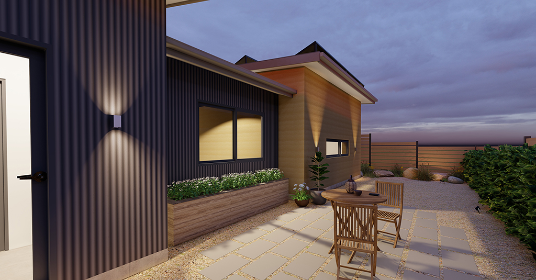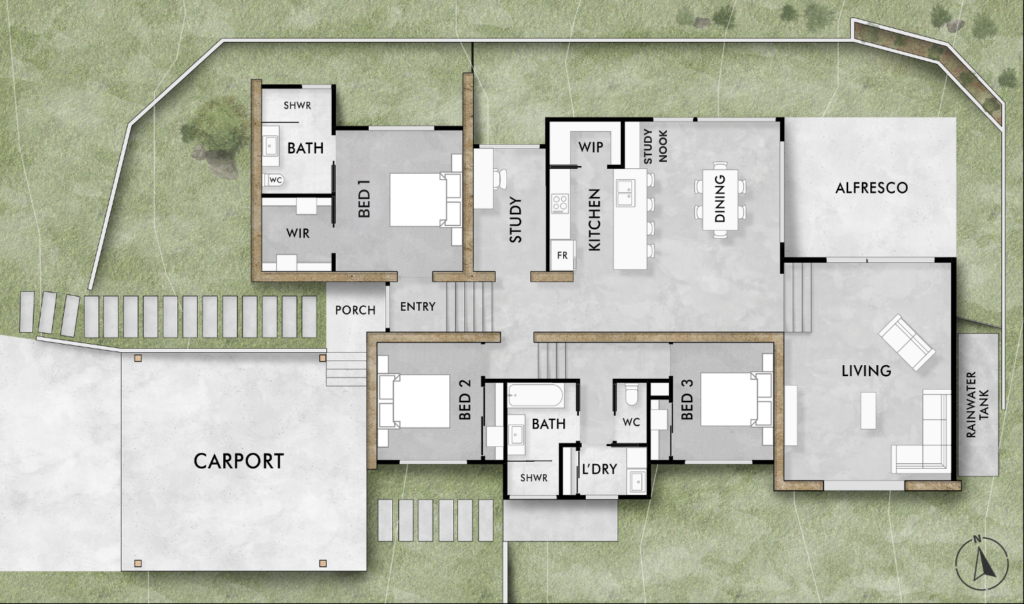SAVE ON STAMP DUTY
Sustainable Living in the Heart of Castlemaine
Welcome to Lot 5, 80 Farnsworth Street Castlemaine
Design
Ten NorthMaine’s Lot 5 is now For Sale as a House and Land Package! We have created a one-of-a-kind considered design for this 181m2 split-level, three-bedroom, rammed earth home designed for sustainable living. We have taken our holistic approach to design, combining solar passive principles and site’s unique attributes to create spacious and eco-friendly haven.
The residence will boast a spacious primary suite with a walk-in robe, ensuite, and a private courtyard. Two additional large bedrooms, a study, separate laundry, and a 44m2 double carport complete this well-considered design.
Entering through a hallway adorned with the natural textures of rammed earth walls, the open-plan kitchen and dining area feature a walk-in pantry and a study nook. Vic Ash stairs lead to a sunken living room, offering a quiet retreat. Expansive windows open to a spacious Northern outdoor alfresco entertaining area.
Details
- Lot size: 550m2
- Dwelling size: 181m2
- Total under-roof area: 230m2
Make it Your Home
While the package includes high-quality sustainable fittings, you have the flexibility to customise and make it uniquely yours.
Location
Conveniently situated near Castlemaine’s CBD and train station, enjoy easy access to amenities while relishing a serene lifestyle.
ABOUT THE DESIGN
- 3 Bedrooms
- 2 Bathrooms
- Separate study and study nook
- Walk in Pantry
- Spacious Northern outdoor entertaining
- Double carport
- Open plan kitchen/dining
- Separate split-level living room
SUSTAINABLE FEATURES
- Solar passive design
- High thermal mass low maintenance rammed earth walls
- Low maintenance Colorbond metal cladding
- Thermally improved aluminum double glazed windows
- An 11,000lt Kingspan rainwater storage tank
- 6.56kw solar system
- Stiebel Eltron 300lt Heat pump hot water service
- Daikin premium inverter ducted air conditioning
- Ceiling fans
- Cross flow ventilation
- Quality insulation

