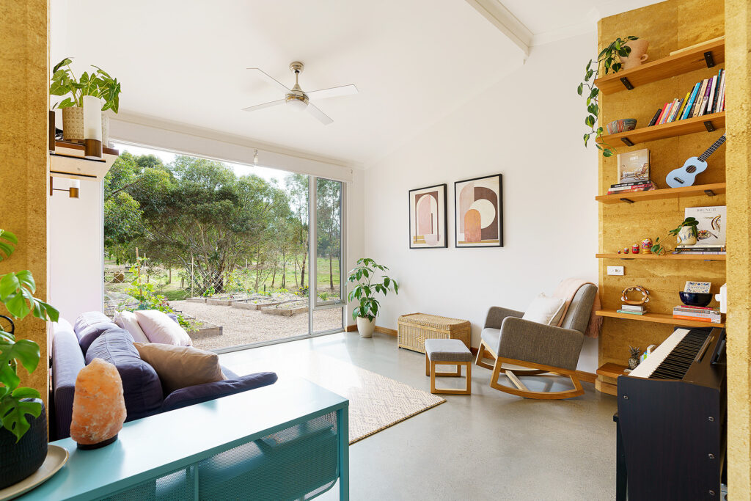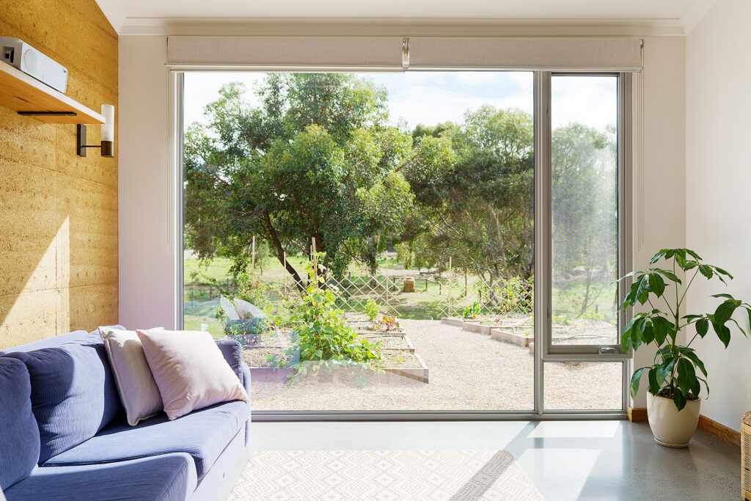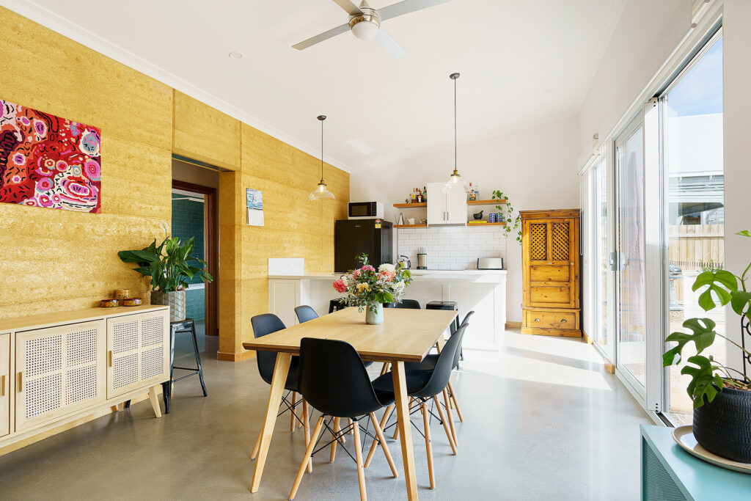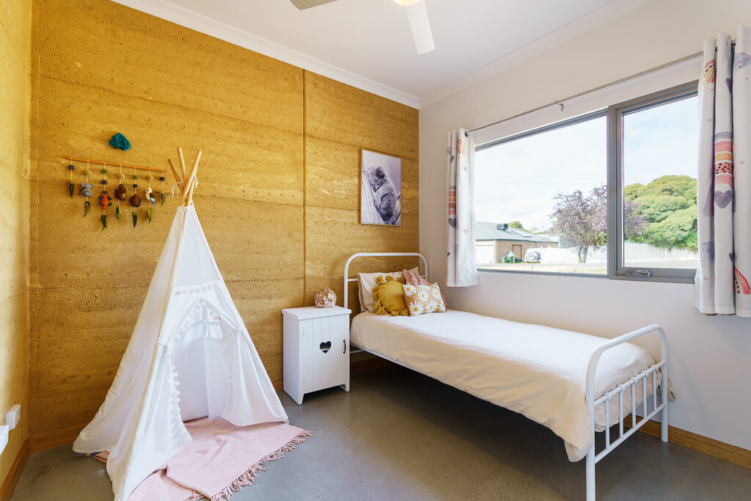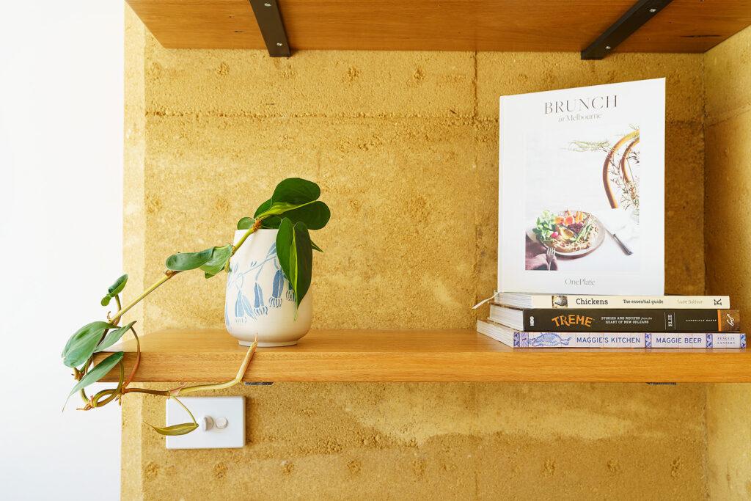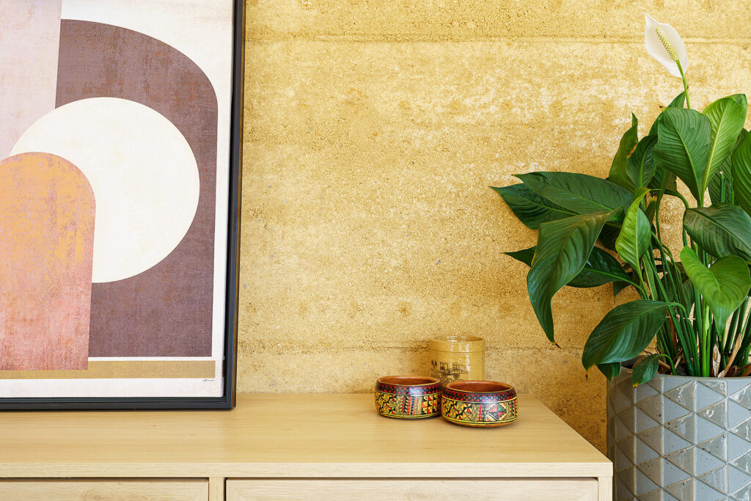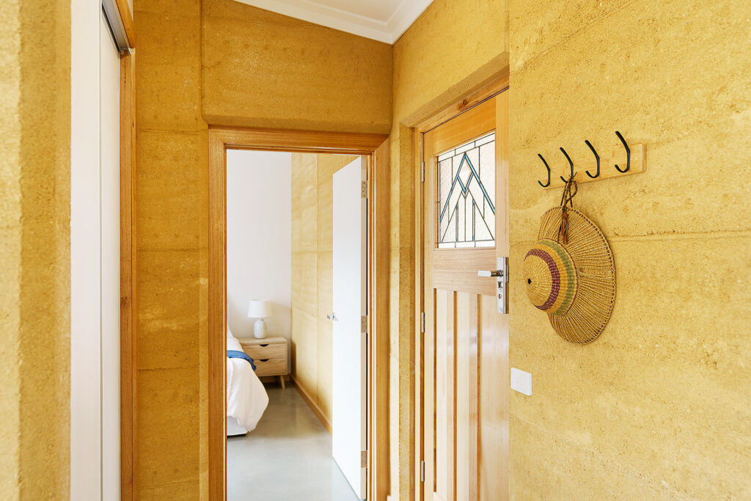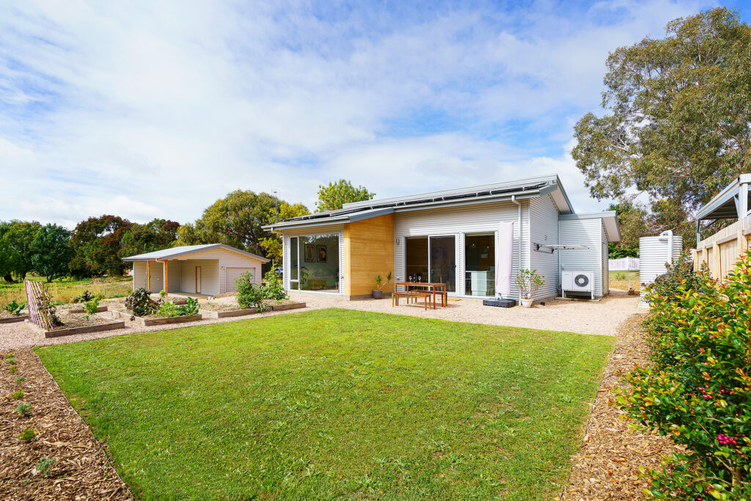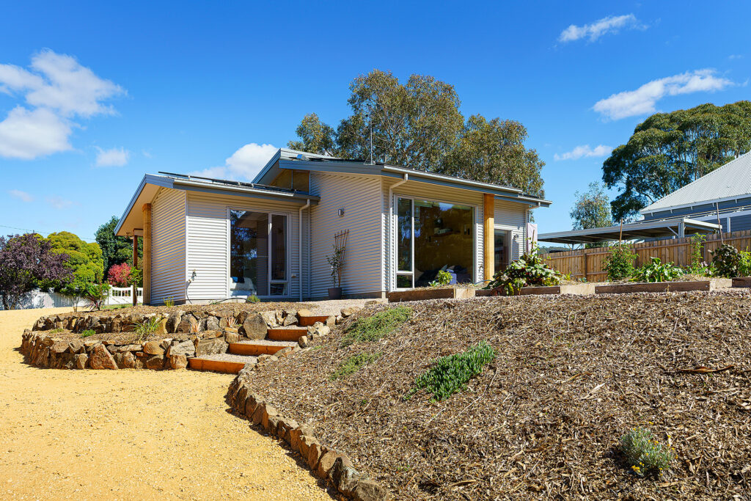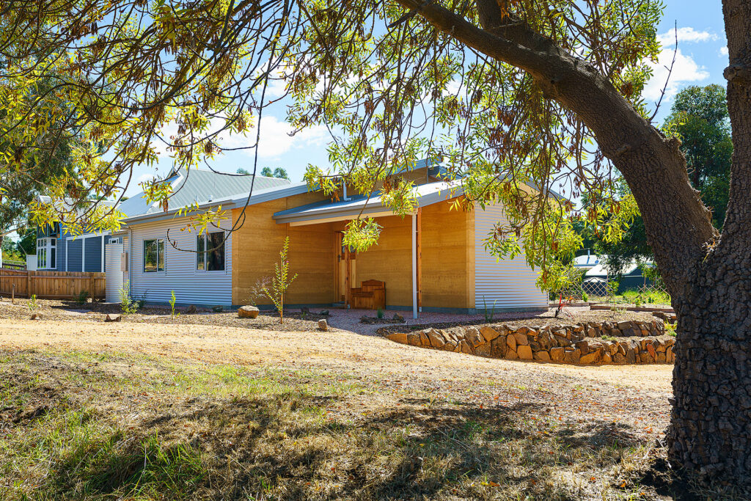Thoughtful footprint: A compact and considered sustainable home.
Our clients Alex and Heather had three main priorities for their new home: sustainable, warm in winter, and budget friendly.
Conscious, Comfortable, and Cost-Effective
To meet their brief we focused on incorporating smart solar passive design choices, methods to increase the year-round comfort (particularly in the colder months), and designed a smaller footprint home to enable cost-effectiveness with a high-level of finish.
Sustainability at the Core
Sustainability was a top priority for this project. As with all of our homes, we took a holistic approach to the design that considered solar passive design principles and site specific considerations.
Materials with low embodied energy were used to minimise environmental impact, and were locally sourced where possible. This home incorporates many sustainable features, including rammed earth walls, a Stiebel Eltron hydronic heating and cooling system, double-glazed windows with thermally broken aluminium frames, 6kw reverse-grid solar PV system, Stiebel Eltron heat-pump solar hot water system, and 10,000lt Kingspan rainwater storage tank.
Site Challenges
While the site itself was not overly complex (being mostly flat in the building envelope area), it presented unique challenges due to the easement running diagonally through the property, creating restrictions in the design possibilities. This required careful planning and creative design choices; where we separated the carport and garage from the house to enable the easement to run between the structures.
Considered Footprint
Coming from apartment living in Melbourne, Alex and Heather wanted a cosy space with a minimal footprint. Something ideal for a sustainable lifestyle. This compact design included two bedrooms, one bathroom, and an open plan kitchen and dining space with an offset living room.
The kitchen and dining areas serve as the heart of the home, creating a warm, communal space for the family to gather. Expansive windows bring in abundant natural light and frame views of the property, connecting indoor and outdoor spaces.
The layout also accommodates a separate carport and garage/workshop, allowing space for hobbies, storage, and DIY projects. The carport/garage are strategically positioned with ample northerly exposure to provide a light-filled space to spend time enjoying creative projects, like pottery.
This smaller layout of the home enabled Alex and Heather to incorporate a high-quality finish into their budget. In addition to the premium sustainable features mentioned above, the home also incorporates polished concrete floors, high-quality plumbing fittings and fixtures, custom joinery and a solid Vic Ash 920mm wide custom entry door with an Art Deco led light pane. They also benefited from our team’s strong focus on detail and craftsmanship, ensuring a high-quality finish throughout the build.
Year-round comfort
Having a home that was warm during winter was of particular importance to Alex and Heather. To achieve this, we utilised high thermal mass materials, including rammed earth walls and polished concrete floors as part of the solar passive design naturally regulating indoor temperatures. Supplemented by hydronic in-slab heating (along with a heated towel-rail in the bathroom!), this ensures a warm and comfortable indoor temperature, even in the cold Maldon winters. These energy-efficient features will also yield significant cost savings over time.
Future-Ready Flexibility
In addition to meeting the clients current needs and working within their budget; we also considered Alex and Heather’s future requirements. We designed this two bedroom, one bathroom home specifically with allowances for future expansion. While currently compact, the layout has provisions for an entrance to easily be made for a future walk-in pantry, additional bedroom, and an ensuite. This way, we were able to build within the client’s current budget, meeting their priorities of comfort and sustainability, while creating a home that is adaptable for changing needs.


