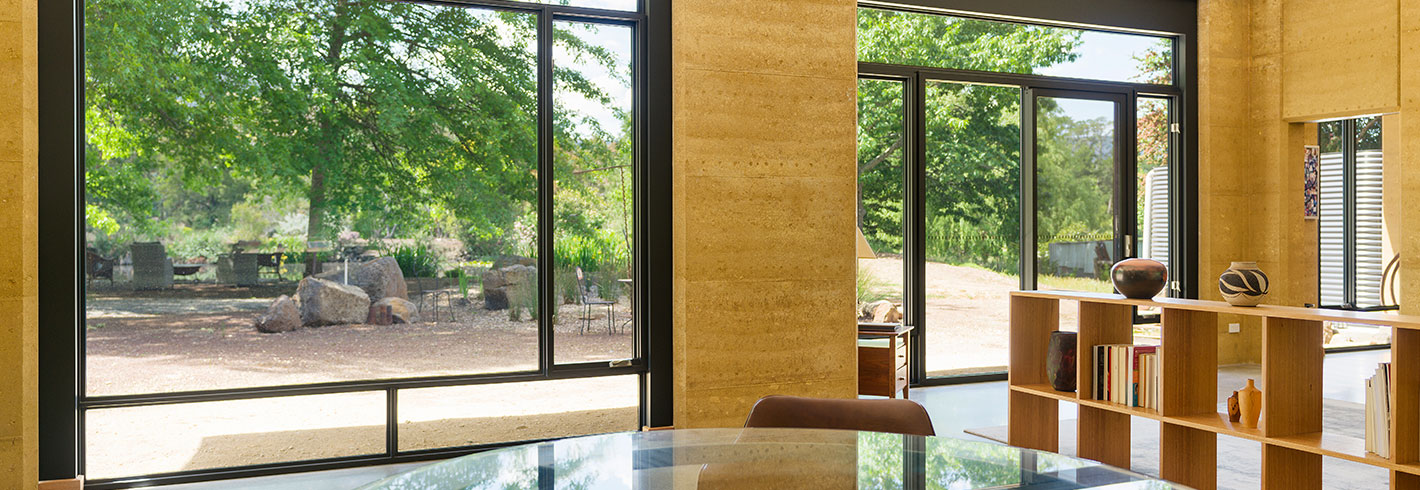We want to build, but don’t know where to start, can you help?
Yes! We are happy to provide help and advice. Please contact us to discuss your project.
If you are looking at purchasing property to build on, check out 8 Topics to Research Before you Buy Land and if you’re not sure what type of builder is right for you, check out How to choose a sustainable builder.
Will you build in my area?
For full design and build projects, we tend to work around the Castlemaine area. This covers places like:
- Kyneton
- Castlemaine
- Bendigo
- Heathcote
- Newstead
- Macedon
- Ballarat
- Daylesford
- Creswick
- Woodend
- Malmsbury
- Taradale
- Gisborne
If you’re not sure if your project is in our service area, please contact us to find out.
Can you build within my budget?
We do our best to work within your budget and meet your priorities.To do this, we usually start with a phone discussion.
We will then send you a detailed design brief. We use these processes to help us clarify exactly what your priorities are, and how we can work them into your budget.
Do you have any House and Land Packages?
Yes we do! We are designing and constructing ten unique, sustainable homes for sale as House and Land Packages by Eco Sustainable Developments at the Ten NorthMaine development in Castlemaine.
Does it cost more to build a sustainable home?
Yes, it can (and often does) cost more to build a sustainable home. Ultimately, what influences the price of your home will be your site, priorities and preferences and the final design that can achieve these. With a custom sustainable home, what you decide to spend money on will determine the overall cost per square meter of your home. However, a design that is tailored to your priorities and needs will not have wasted space. So you will end up only spending your money on things that are important to you. It’s important to remember that a solar passive design will create long-term savings in terms of energy costs and decrease your impact on the environment.
Can you work with us to create a sustainable design that incorporates what we want for our home?
Yes, we definitely can! We are happy to discuss your project and create a custom designed home incorporating rammed earth.
We combine knowledge from a site inspection and detailed design brief. This enables us to design an affordable passive solar home that meets your needs and works with the environment.
How do you make your homes sustainable?
There are many things that we take into consideration when designing and constructing our homes.
We have covered a lot information in the design section of our website. However, if you would like to discuss your project, please contact us.
Do you have any floor plans I can choose from?
We customise our designs to each individual client’s needs, budget and site. It is unlikely that one client’s design be suitable for another client’s property/needs.
Because of this we do not have a ‘set of designs’ for clients to choose from, but you can view our gallery to see our completed projects.
The advantage of designing and building a new home with us, is that it is tailored to your priorities, site and style, making it unique. To see some of the homes we have completed, check out our Project page.
If you are looking for a house and land package, please contact us today. We are currently working on a sustainable development in the centre of Castlemaine.
What is the build process?
There are three stages to the build process, the consult, the design and finally, the build. Once your design is completed and you have permits and town planning (if required) the build will follow a set of stages.
- Site Preparation: site cut, driveway access etc.
- Base Stage: slab/footings
- Rammed Earth: building your Rammed Earth walls!
- Framing: erecting wall and roofing timbers
- Lock-up: rough in of plumbing and electrical services, external wall cladding (other than rammed earth), roofing, eaves, external doors and windows
- Fixing: insulation, plaster, internal doors, skirting and architraves
- Fit-Off: internal joinery, electrical and plumbing fixtures, tiling etc.
- Handover/Completion: carpets, shower screens, robes and builders clean.
All builds can vary in the process, check out our Services to find out more, or give us a call to discuss your project.
Can we make changes to our choices throughout the design and build?
Yes! The design process is broken up into stages. You can make changes relating to each stage any time before you sign off that the stage is complete.
After you’ve signed the build contract, we can still make changes. This is done through written and signed variations throughout the build process. Unless we have already ordered materials or works have been completed that would prevent it.
Can we see some of the walls or the finished homes you’ve built?
Yes, give us a call to discuss this.
I’m sure I have a hundred other questions!
We are more than happy to discuss any you have so give us a call.

