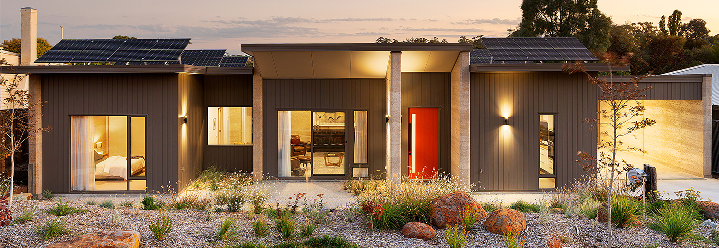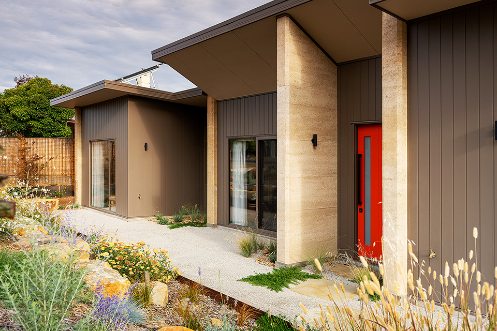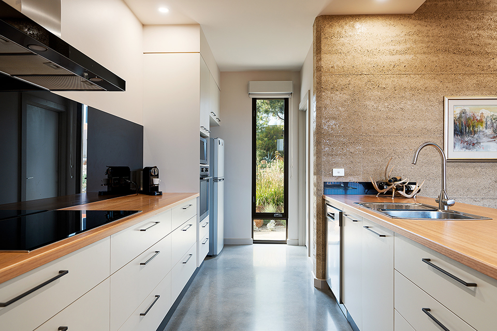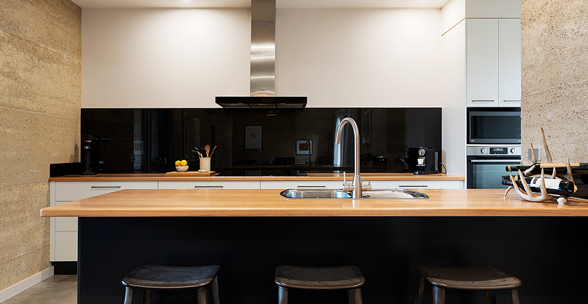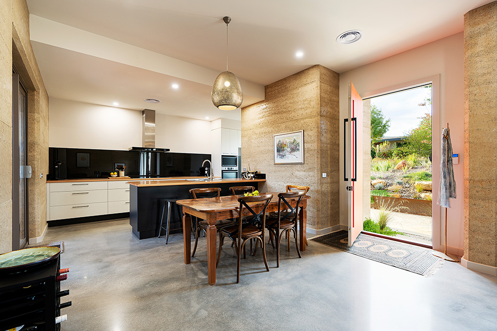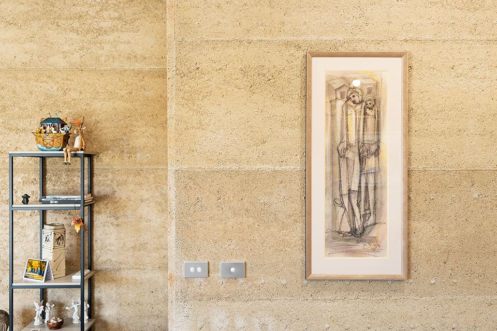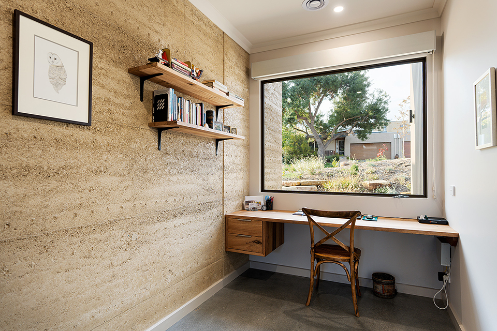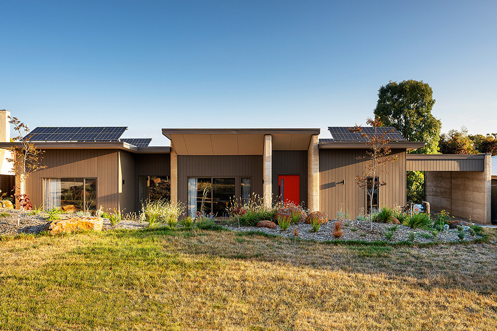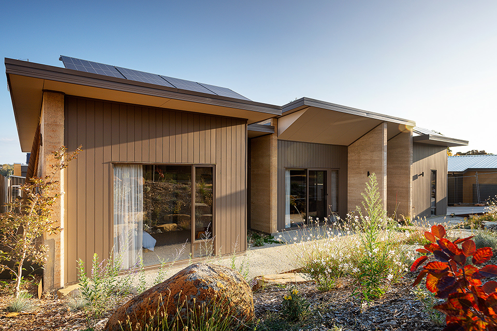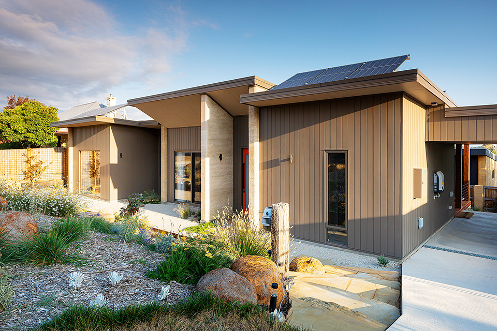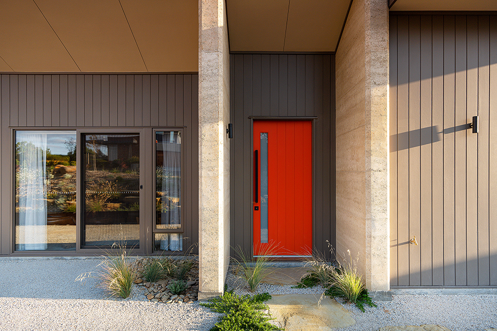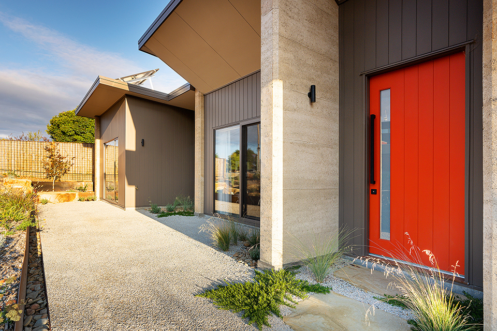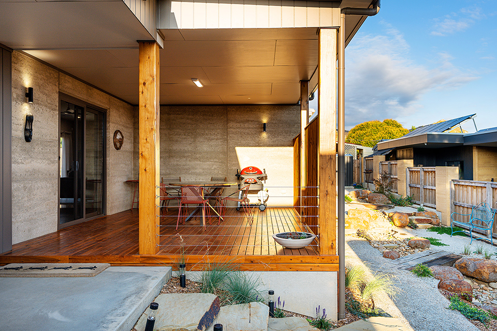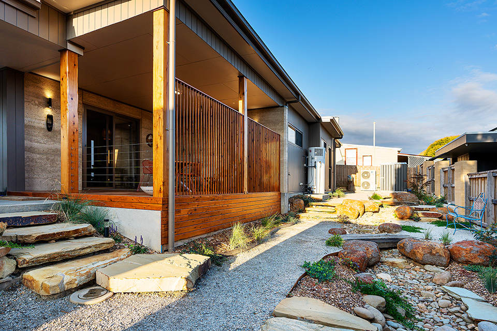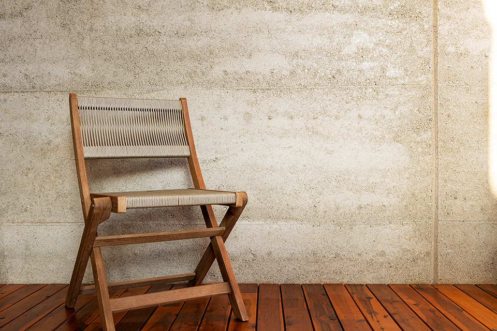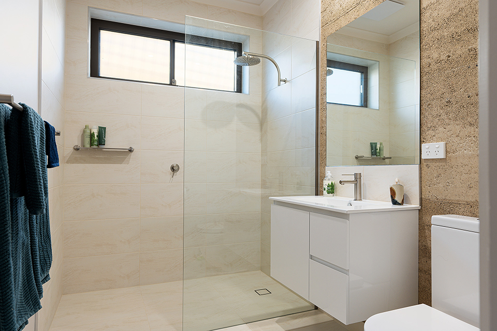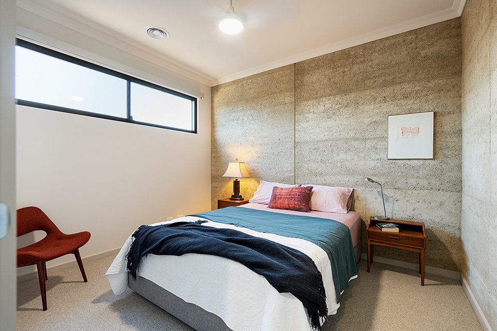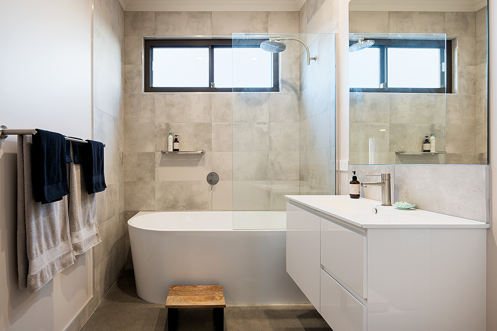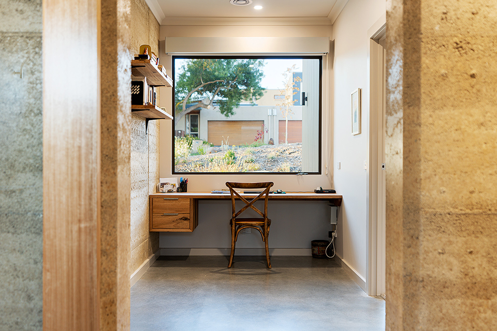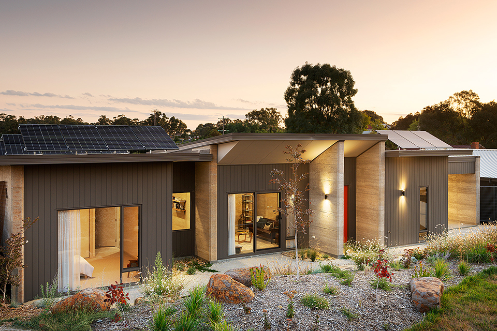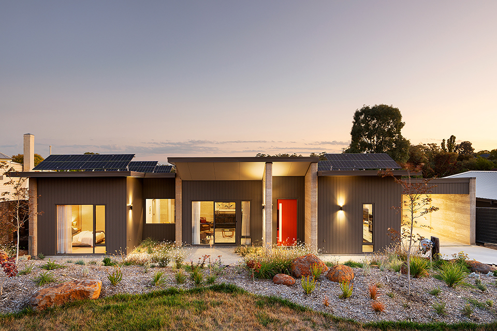Nature Harmony Home: A Blend of Modern Design and Sustainability
Welcome to the Nature Harmony Home, a stunning example of sustainable living. Thoughtfully designed, it connects with its natural surroundings. Located in the tranquil streets of Castlemaine, this beautiful residence features a harmonious mix of rammed earth walls and Weathertex cladding.
Our client Cathy had two priorities for her new home: Sustainability and Quality. After living in Melbourne through the COVID lockdown, she was ready for a tree-change. With friends in the Castlemaine area, the Ten NorthMaine development offered the perfect opportunity for her to purchase one of the sustainable house and land packages. Cathy worked with us to customise the house and land package to make it work for her. This included freedom to customise the design and choosing all of the finishes for her new home.
Thoughtful Design and High-Quality Finishes
Throughout the home, solar passive design principles ensure energy efficiency and comfort all year round. A striking colourful front door welcomes you into this bright and airy space. This home offers a spacious and functional layout with three bedrooms, two bathrooms, and a separate laundry. At the heart of the home is the open-plan kitchen, living, and dining area. Off this space, a separate study nook offers a peaceful place to work or relax, leading seamlessly into the master suite. The additional two bedrooms, are located on the South of the home, providing a quiet retreat for family or guests.
Sustainable Features and Outdoor Living
This home is equipped with a 6kW reverse grid solar PV system, 300lt Stiebel Eltron Hot Water Heat Pump, 11,000lt Kingspan rainwater storage tank and Dakin 16-18KW Premium Inverter ducted heating and cooling system. These features reflect our clients commitment to reducing energy usage and promoting sustainable living.
The outdoor spaces are equally impressive. A decked alfresco area creates a stunning southern entertaining space, beyond which is a beautifully landscaped natural ‘river bed’ garden. This thoughtful integration of indoor and outdoor living spaces further reinforces the home’s connection to nature.
Part of the Ten NorthMaine Sustainable Community
The Nature Harmony Home is part of the Ten NorthMaine development, a unique ten-lot subdivision focused on solar passive design and sustainability. Located opposite the historic Old Castlemaine Gaol, now an art precinct, this development offers a serene and environmentally conscious lifestyle. It is ideal for those seeking to make a tree-change from urban life to the peaceful surroundings of Castlemaine.

