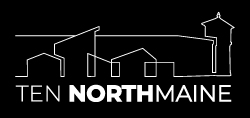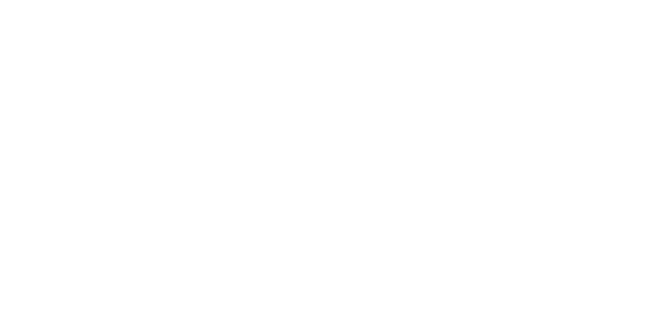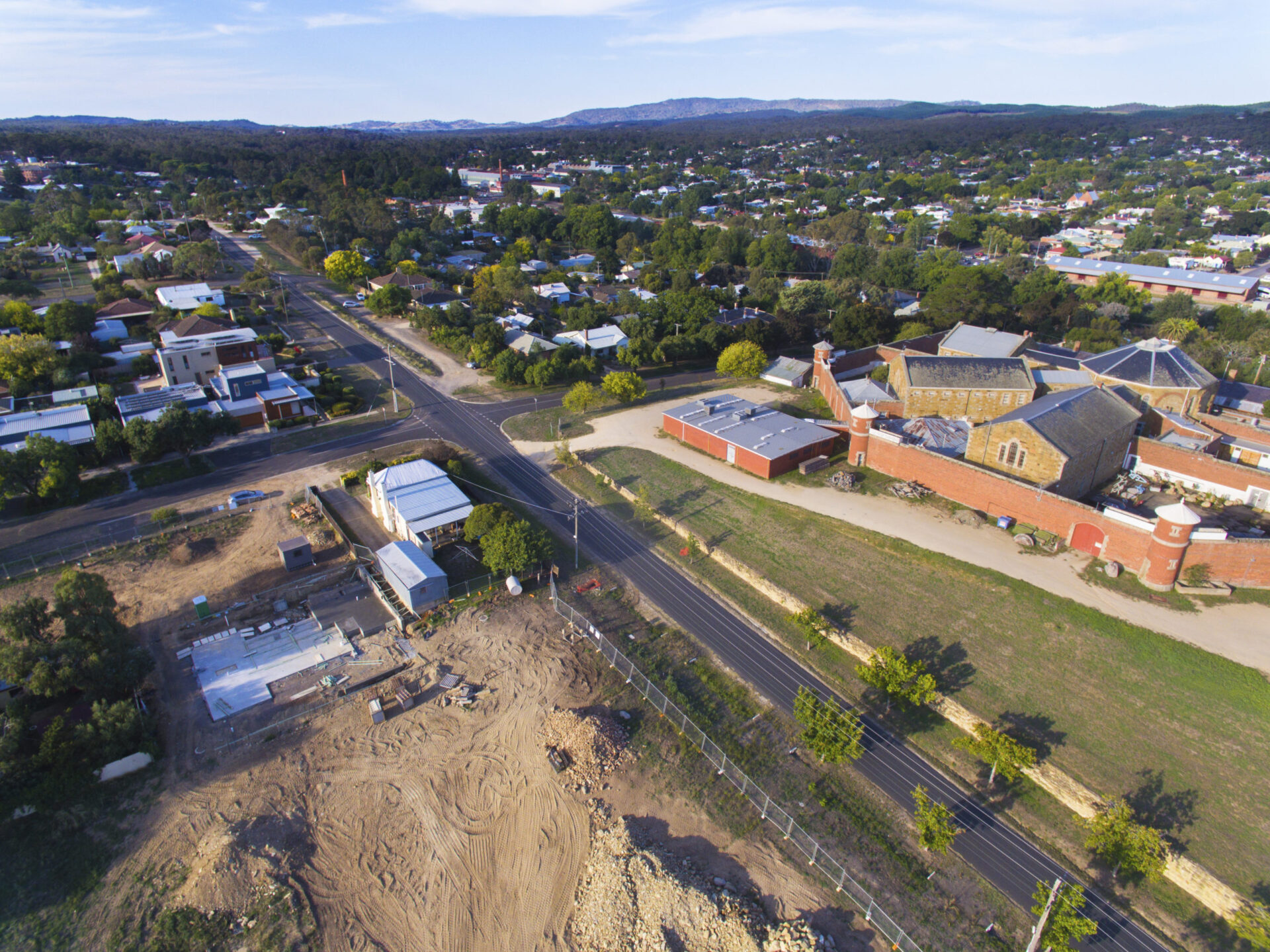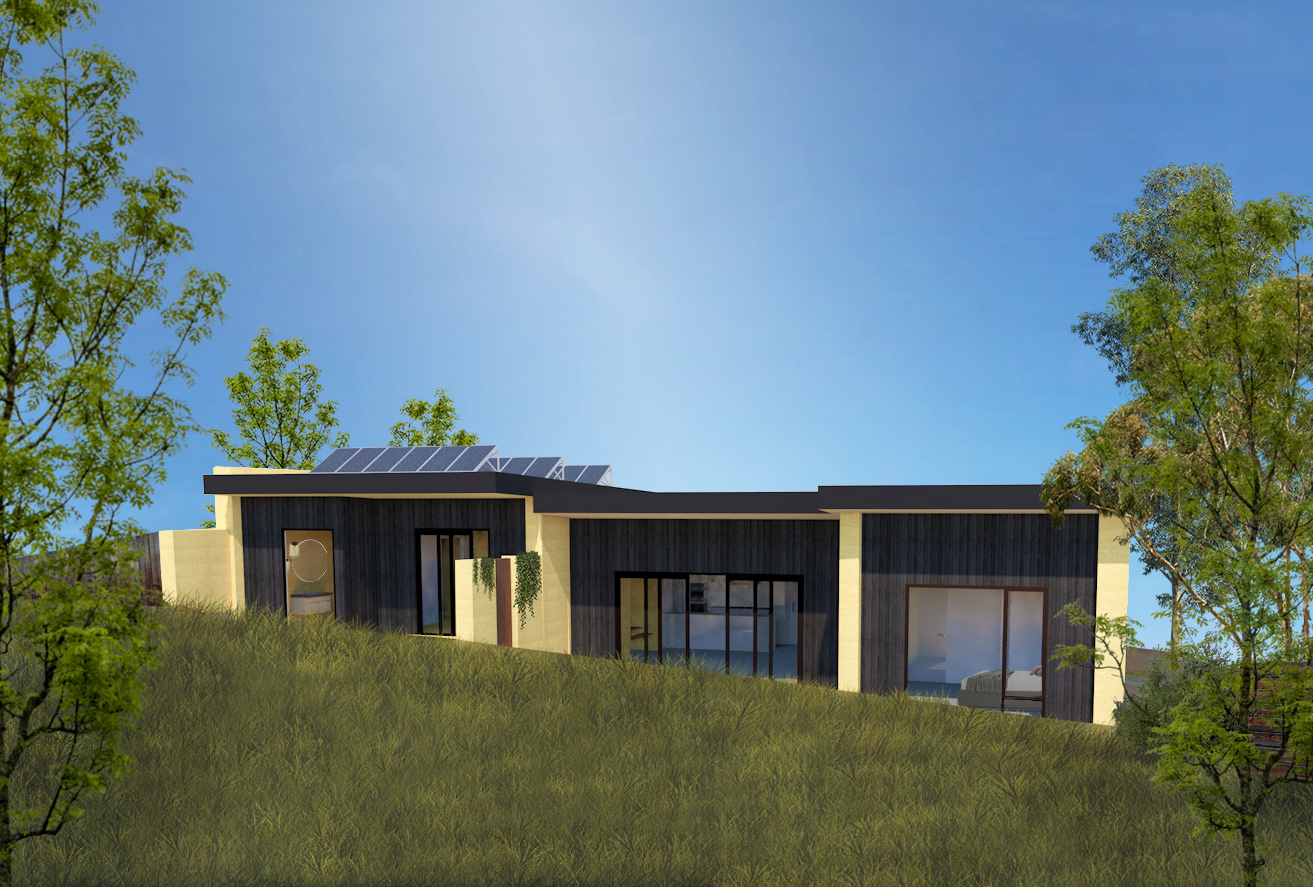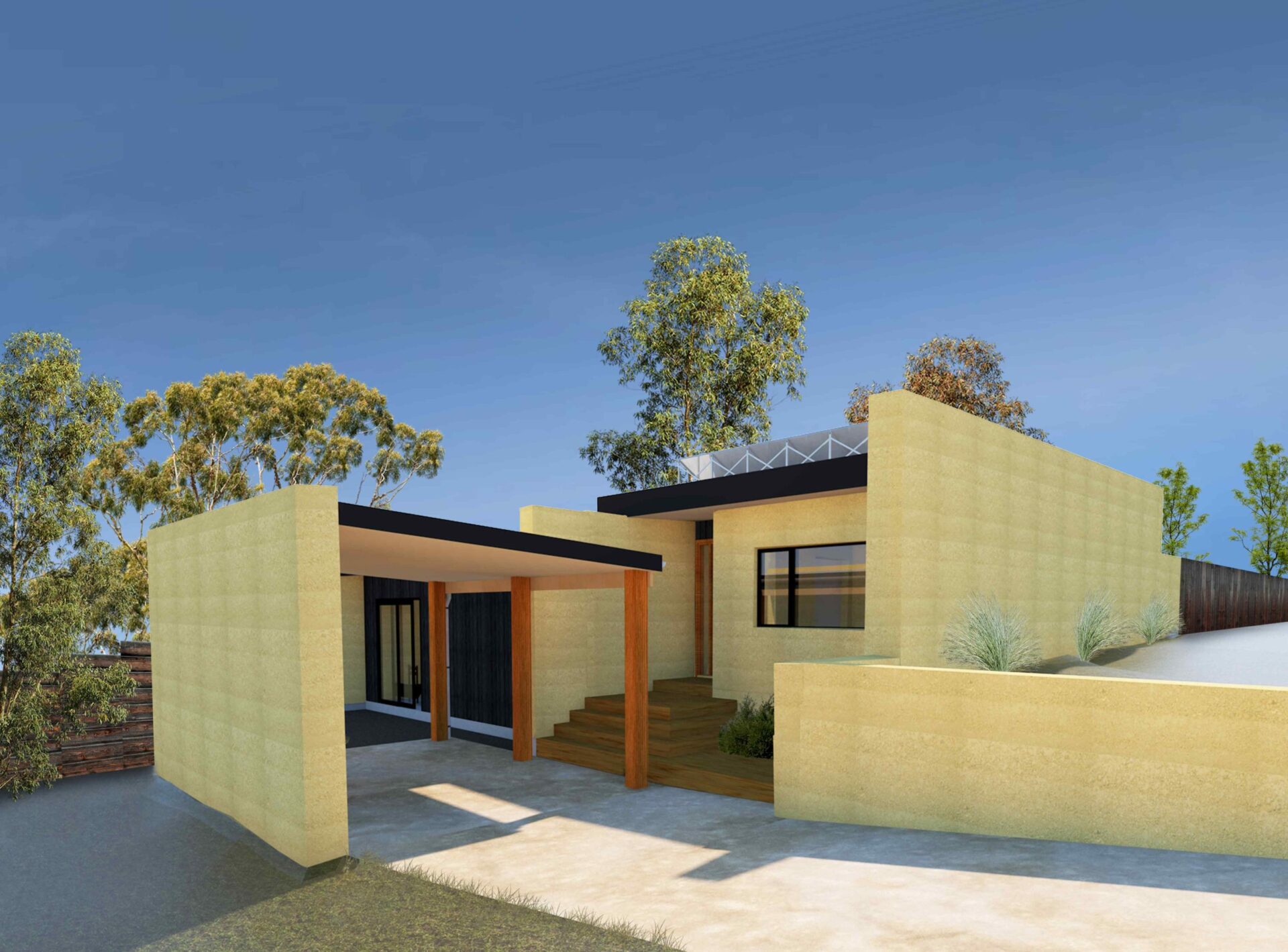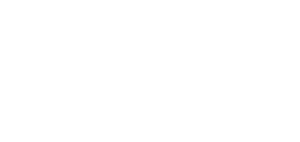It’s all happening at Lot 3
Construction on Lot 3 is underway at Ten NorthMaine! And it’s very exciting to see things moving along so well.
The first step was the site cut, followed by the slab pour and retaining walls. The the rammed earth wall construction has just been completed in these past few weeks.
It all started with the design
All the homes at Ten NorthMaine will be designed and constructed by Eco Sustainable Homes. A key focus for the design on Lot 3 (and all of Eco Sustainable Homes designs, really) was for sustainability and northerly aspect.
There is 2 meters of fall over the site for Lot 3 from the North-East corner to the South-West. Our decision was to work with this in the design. Because of this, the home incorporates a 600mm split level.
This split functions to separate the main entry, master bedroom, ensuite and study from the open-plan living areas, laundry, bathroom, powder room and the home’s two other bedrooms.
The design also focused on creating versatility for utilisation of spaces. The north bedroom on the main lower-level could function as a bedroom, or a hobby room. The study in the upper-level could alternatively be used to run a business from home, where clients could come into the workspace while the main home remains private. The study could also function as a second living space, or even as another bedroom.
This home features
3 bedrooms and 1 study
2 bathrooms
Separate laundry
Walk-in pantry and store
Walk-in master bedroom robe
Large ensuite with view to a private outside garden
Open plan kitchen/living/dining
Site cut and slab pour
Site Cut and Footings
As you can tell from any image of the Ten NorthMaine site – it’s not your standard site. There is a significant slope, with 10 meters of fall over the entire development site. However, this is what makes it so special to us.
We aren’t having each lot flattened to build a pre-designed home that would work on any flat allotment. Each home will be designed to work with the slope of the individual lot. For Lot 3, this means the inclusion of a small split level.
In-Slab Plumbing
Before the slab could go down, the in-slab plumbing was completed. Our plumbers are local Bendigo based United Air & Plumbing.
Slab Pour
Lot 3 will feature a polished concrete floor, so it was very important to have a high-quality finish on the slab. Eco Sustainable Homes have been working with local contractors Goldfields Concreting for many years now. And could think of no-one better for the job.
Mark and his team have done an excellent job on the pour of the slab for Lot 3, and we can’t wait to see how it comes up with the grind and polish!
Rammed Earth Wall Construction
The Rammed Earth Enterprises crew have been working very hard on constructing some truly beautiful walls for Lot 3. The gallery below has some construction shots of the walls being built.
Each of the homes at Ten NorthMaine will feature rammed earth walls. Lot 3 showcases locally sourced soils, creating the honey toned walls. However, rammed earth can be built in a range of different colours.
Why rammed earth?
There are a number of benefits to choosing rammed earth as a wall medium.
Unique and natural appearance
Rammed earth has a distinctive natural appearance. Visible from the off-form finish, compaction layers formed during construction create subtle variations in tone and texture. This means each wall is truly unique in its character.
Environmental sustainability
Rammed Earth is a highly sustainable medium, it:
- Has low embodied energy,
- Naturally balances temperatures through its high thermal properties (reducing energy costs and environmental strain),
- Requires no painting and minimal maintenance (one coat of sealer every 25 years); and
- The walls are 100% recyclable.
Soundproofing/acoustics
Rammed earth provides excellent soundproofing between walls. It also has fantastic acoustic properties.
Versatility
Rammed earth can be utilised for internal and external walls, as well as landscaping and feature walls.
At Lot 3, there is a beautiful 3 meter high rammed earth feature wall on the carport. As the battle axe site, Lot 3 also features a rammed earth fence, which runs the length of the driveway. This wall will also form part of the fence and structure of Lot 1.
We’re Just Getting Started
The construction on the first Lot at Ten NorthMaine has begun, if you want to find out what other lots are available, check out the masterplan.
If you think Ten NorthMaine might be right for you or someone you know, express your interest or give us a call. We’d love to talk to you.
